This might be a long post, my apologies in advance, but it'll be worth it!
First, where we started several years ago. This is part of the project, the main hall off of the entry lobby that leads to the rest of the office so it is seen by clients and employees continuously. I drew up the city map of neighborhoods using Adobe Illustrator and the office already owned all the great artwork. Scott Gerwitz did all the painting and mural installation the first time.
You can kinda see the tile installation going on there on the left side-ish....Well. All right. I'll get some photos another day. The glass you see is the main entry door.
So here's the mural. The fine folks at Picture Perfect Painting did all the painting and installation this go around. I don't have a website for them but if you'd like their contact info, let me know.
Here's the wall with the stripe and artwork.
Before I hung the artwork, I drew up the wall in AutoCAD* and evenly spaced out where everything will hang, every 9'-5.25". I used my new BFF again, string, to speed up the process since I would be going solo on the installation plus I was going to be doing it during business hours. I made a knot, measured out the distance, tied another knot and off I went. Using painters tape and a tack, I got the frames up with minimal distraction. Painters tape on one end then the tack at the measured distance away to where the frame was to hang, making a small guide hole that's hidden by the picture. Before I hung the picture, I moved the painters tape end to the newest spot, then the tack end to the next location so that the frame and string could hang correctly while I found the following location. I must say, String, you make my life so easy. swoon
And finally the elevator lobby.
I sure wish the building management would change that lovely carpet, ugh....Well anyway. So at the end of the hall there, the blank white wall, another light blue stripe will go there. We also are doing two-ish foot tall cut out's of their lettered logo in painted MDF and attaching that over the stripe, offset from the wall to give it depth. Photos another day when they are up.
All the paint is Behr: Cracked Pepper (black), Sea Ridge (deeper blue), and Serene Sky (lighter blue). I won't be surprised if that Serene Sky ends up in my house, I love it. The frames for the artwork I hung up along the long wall are Ribba from Ikea and I cut the mats myself using mat board from Dick Blick.
So that's my office project! Yay! I sure hope they enjoy it and that it enhances everything they do.
*The AutoCAD link is an AutoDesk affiliate link. Mwah, thanks! Please see the "boring stuff" tab for more info.
And finally the elevator lobby.
I sure wish the building management would change that lovely carpet, ugh....Well anyway. So at the end of the hall there, the blank white wall, another light blue stripe will go there. We also are doing two-ish foot tall cut out's of their lettered logo in painted MDF and attaching that over the stripe, offset from the wall to give it depth. Photos another day when they are up.
All the paint is Behr: Cracked Pepper (black), Sea Ridge (deeper blue), and Serene Sky (lighter blue). I won't be surprised if that Serene Sky ends up in my house, I love it. The frames for the artwork I hung up along the long wall are Ribba from Ikea and I cut the mats myself using mat board from Dick Blick.
So that's my office project! Yay! I sure hope they enjoy it and that it enhances everything they do.
*The AutoCAD link is an AutoDesk affiliate link. Mwah, thanks! Please see the "boring stuff" tab for more info.
























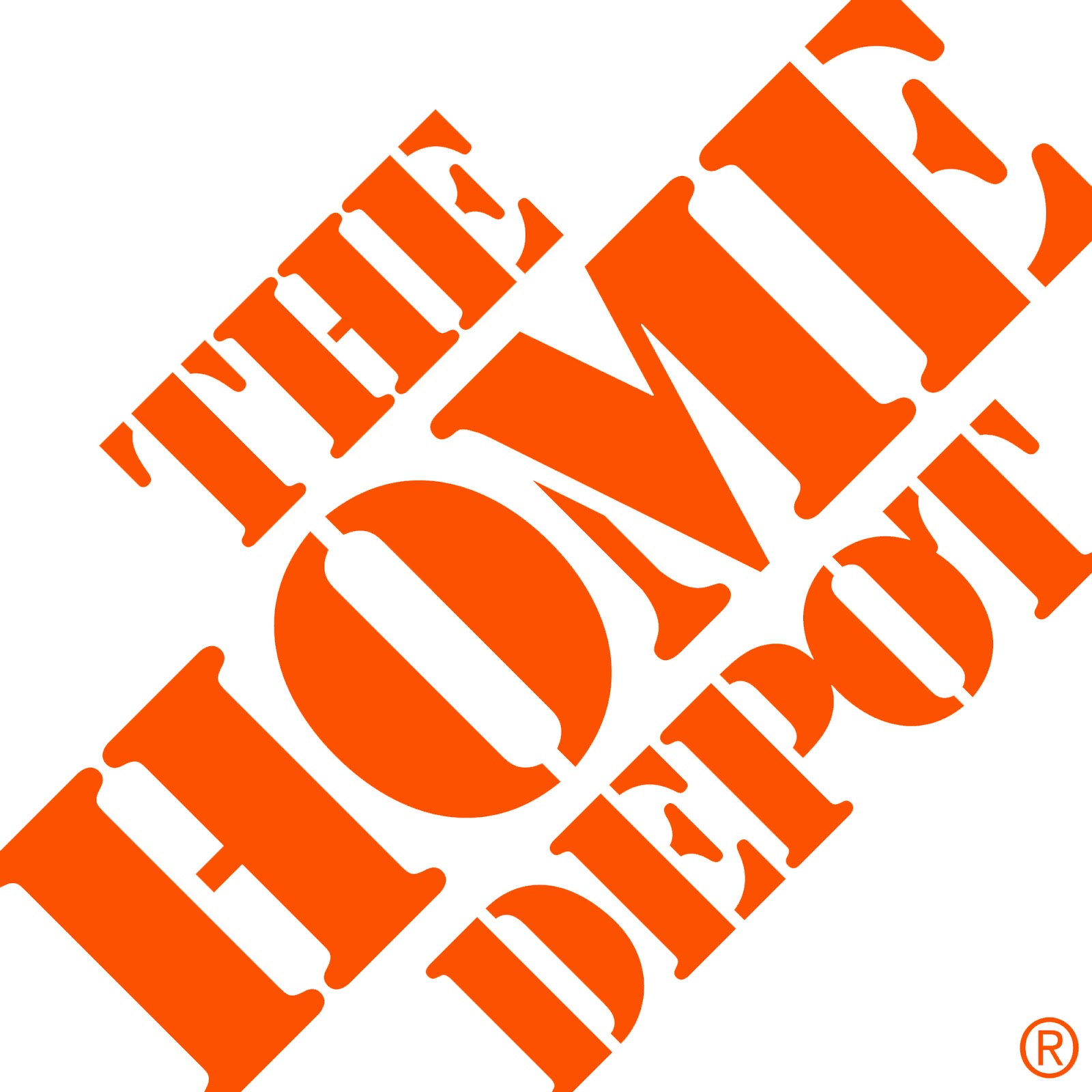
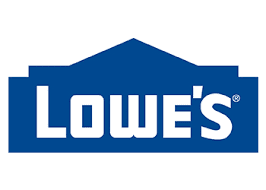

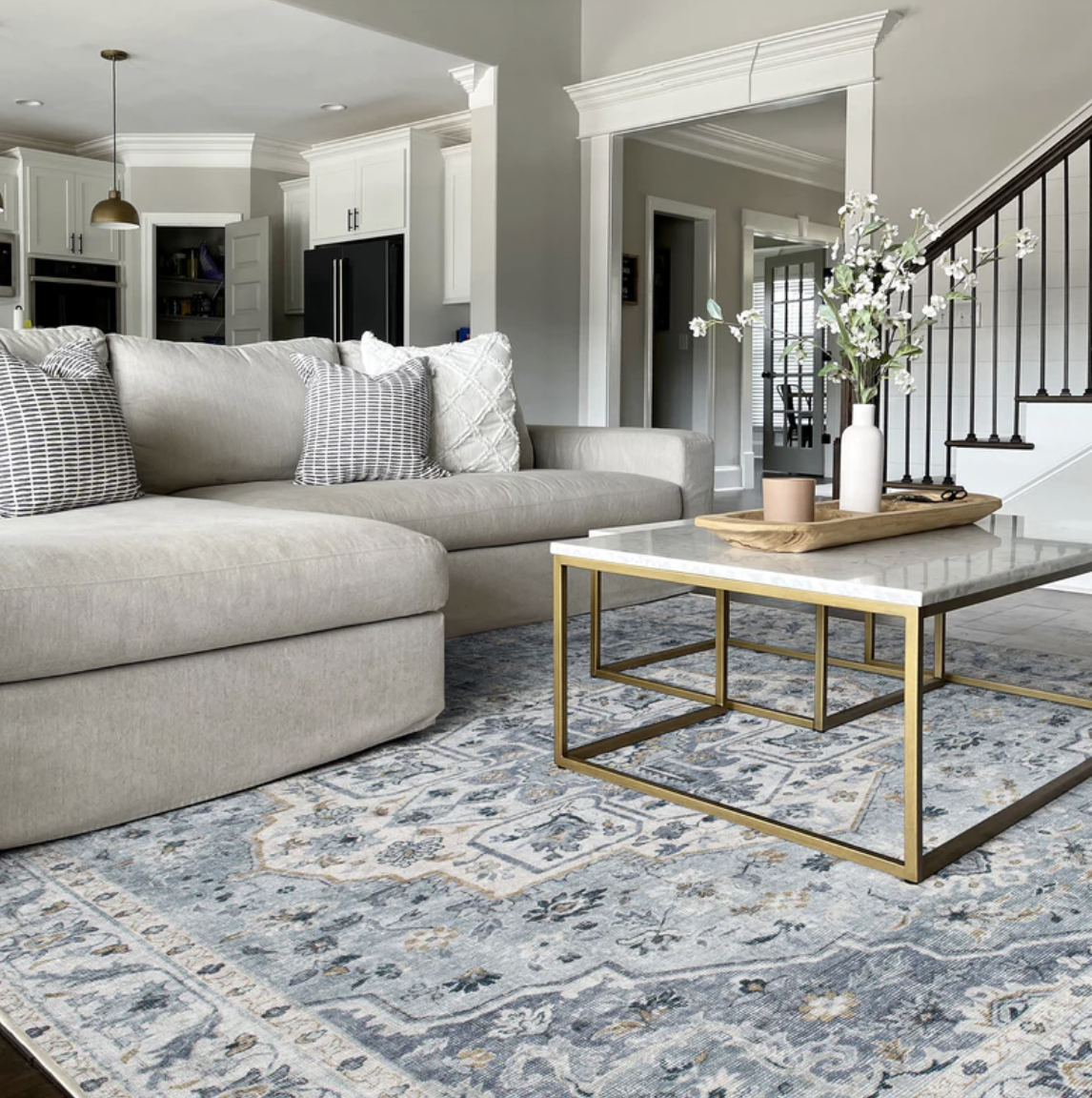






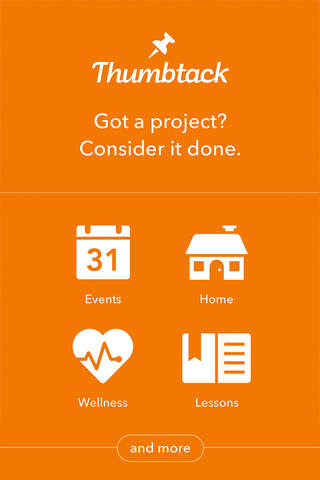
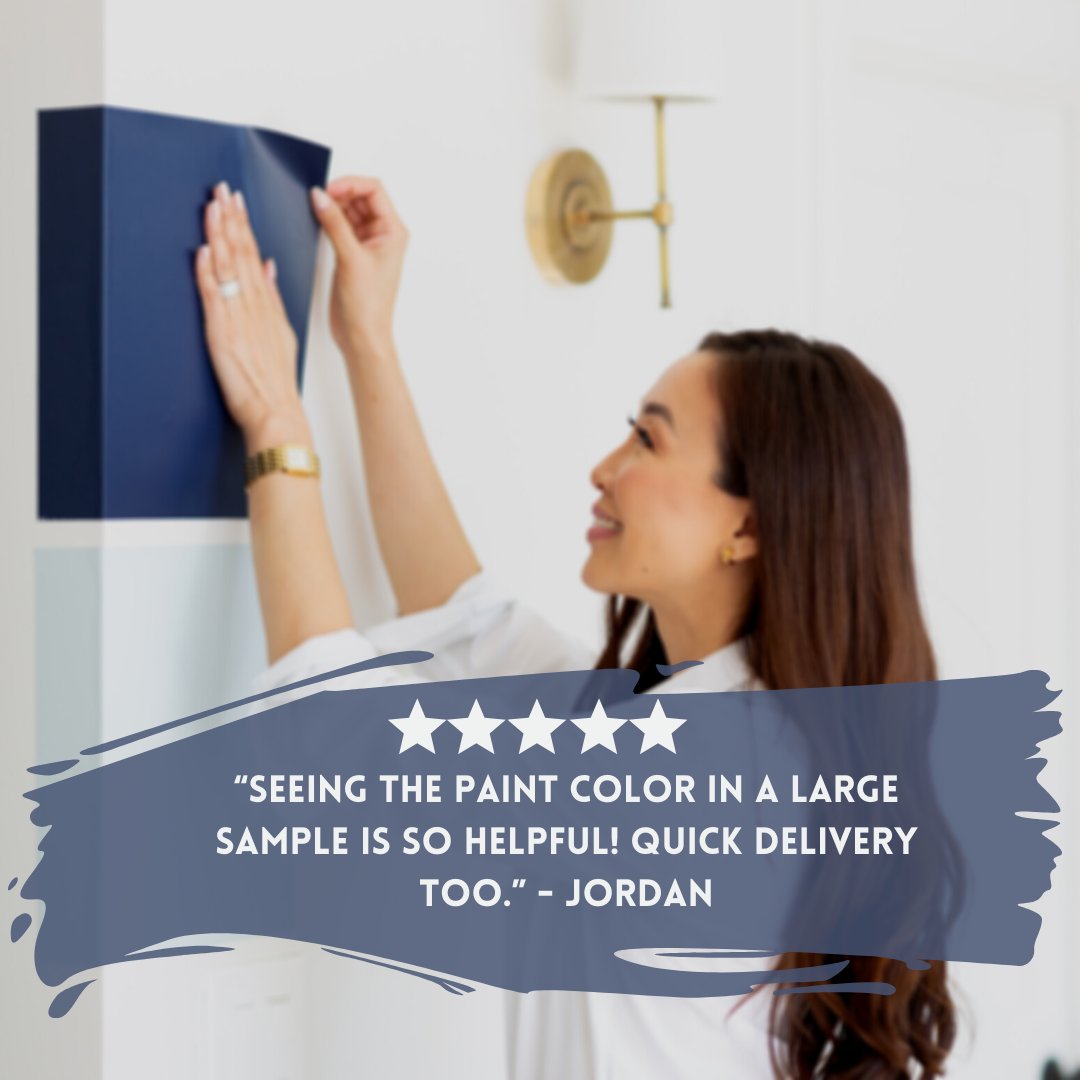
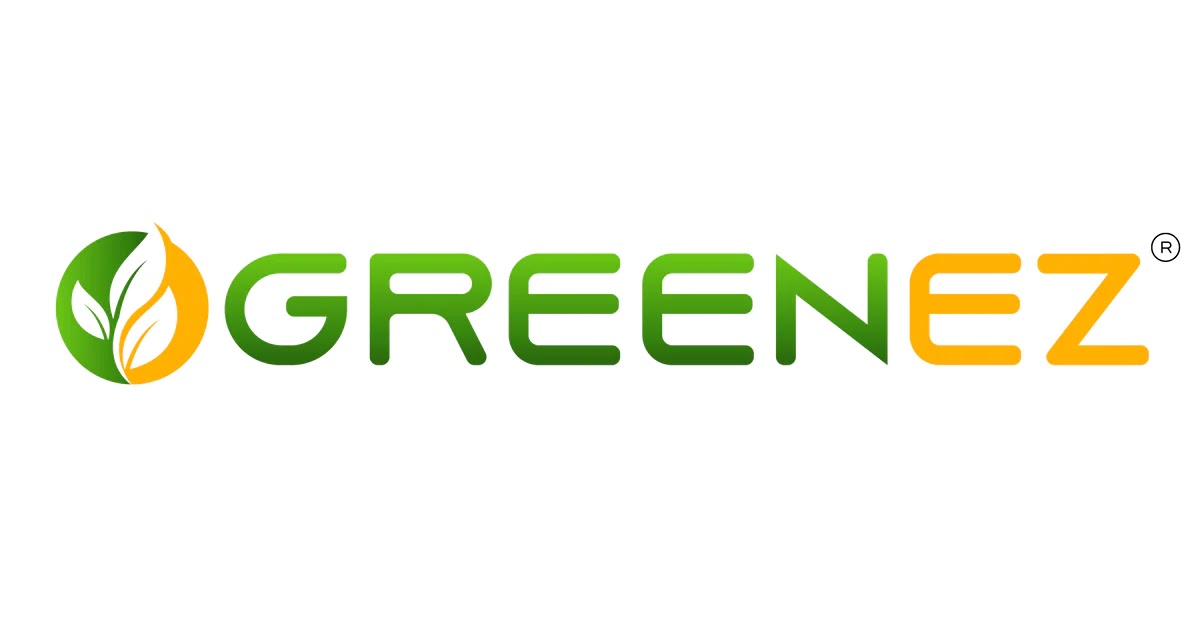
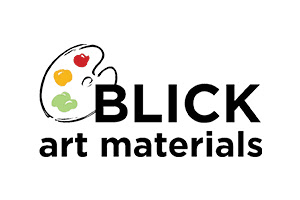














WOW, that looks fantastic. I love the elevator lobby. What a sharp treatment!
ReplyDeleteThank you very much!
ReplyDelete