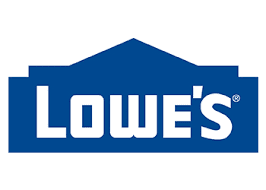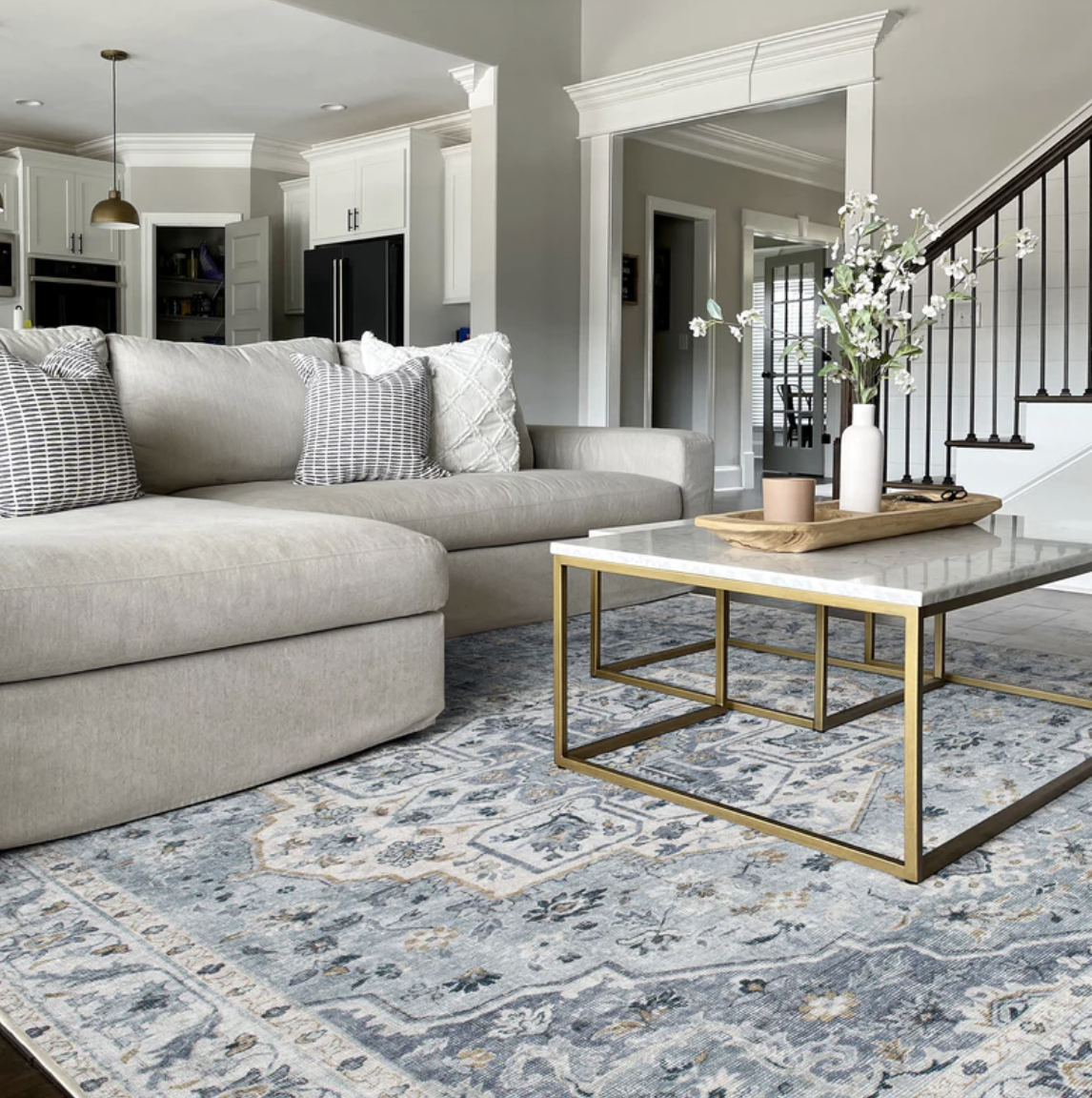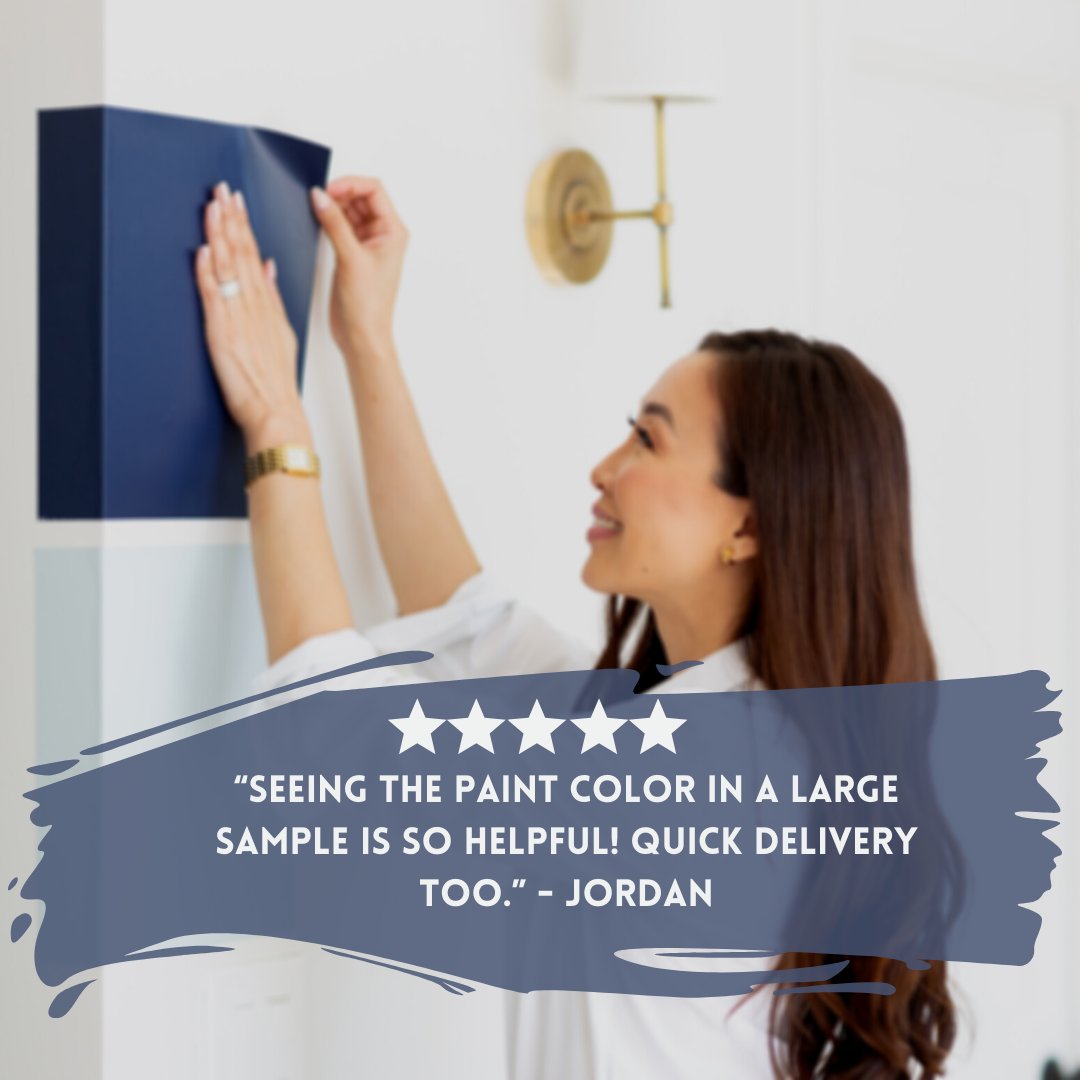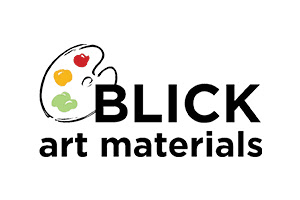Yeah. I seem to be a little guilty of that in this house, starting a project and not wrapping it completely up. I'm not usually like that at all. But, I guess sometimes projects can't get wrapped up. And so it is. I feel bad about it. Mike likes to point them out. Not in a mean way. Kind of half in a teasing way and half in a "hey, really, are you ever gonna get that done" way. I don't blame him; projects in limbo are annoying.
It happens for lots of reasons. And I guess I shouldn't beat myself up over it.
Take for instance our master bedroom.
Here's the "before" staged look.
What is that, pink? Peach? Who knows. I can see how someone might say, well, that color doesn't look so bad. But it absolutely was in person. A murky sort of unknown pinky-peachy-dirty yellow orange-muddy color. I'm sure it's in other places in the house. Yeah wait, I think it was in the dining room. And in those awful wall diamond moulding thingies. Yick.
Here is a demure little shot of the room now.
I can't show you more because the room is nowhere near where I'd like it to be. I did paint three of the four walls in a color called Chambray. It's darker than the living room, though it doesn't seem like it. I could potentially repaint darker, Abigail Ahern dark. Which I would luh-hooooove. We've got the headboard idea all figured out. And an art piece above it figured out.....
But wait, why only three of four walls? Well, because our master bathroom, see.
Omg. Seriously. I made the picture extra large so you could revel in it's specialness. Sorry.
Keep in mind their photographer had a major fancy wide angle lens. The bathroom is Narrow. It's 6'-9" wide. Almost three feet of that width is taken up by the weirdly thought out shower/bathtub combo. Then another two-ish feet of width by the ultimate in horrid vanity (you'll get a clearer photo another day, promise). Then the door opens in. Narrow. Plus look, see, five different colors and types of tile. Four in the stand up shower alone. Wait, maybe it's six total. Either way, come on.
So my plan was to replace the door with a pocket door, tear out all the tile, remove the shower parts over the tub because they are redundant, replace the tile only two feet up around the tub, replace the tub hardware because it's anti-scald therefore the water only gets lukewarm at best, and retile the floor and shower walls. Oh and of course, the vanity. But putting in a pocket door means opening up not only a shower wall but a wall in the master bedroom. No big deal. I have all the tile and am ready to go.
Then Mike. One evening he says to me, ya know, I want to rip out the shower, rip out the tub, replace the vanity, move the toilet, move the shower and put in a steam shower. Wow. So that's re-plumbing and wow, a major, wow, renovation. We'll need a permit for sure. It's a great idea but it's not something we can swing right now.
So see, it's not totally my fault that stuff isn't getting done. Heh. (Love you babe, if you're reading this.)
But I do plan on finishing the pantry this week. For real. Thursday it'll be done. I've typed it so now it shall be.
Subscribe to:
Post Comments (Atom)












































Hoo-boy...someone REALLY liked to tile.
ReplyDeleteIt's pretty special, isn't it? I love how none of it matches or even goes together. Wait until I put up a clear photo of the first floor bathroom tile.....Wowza.
ReplyDelete