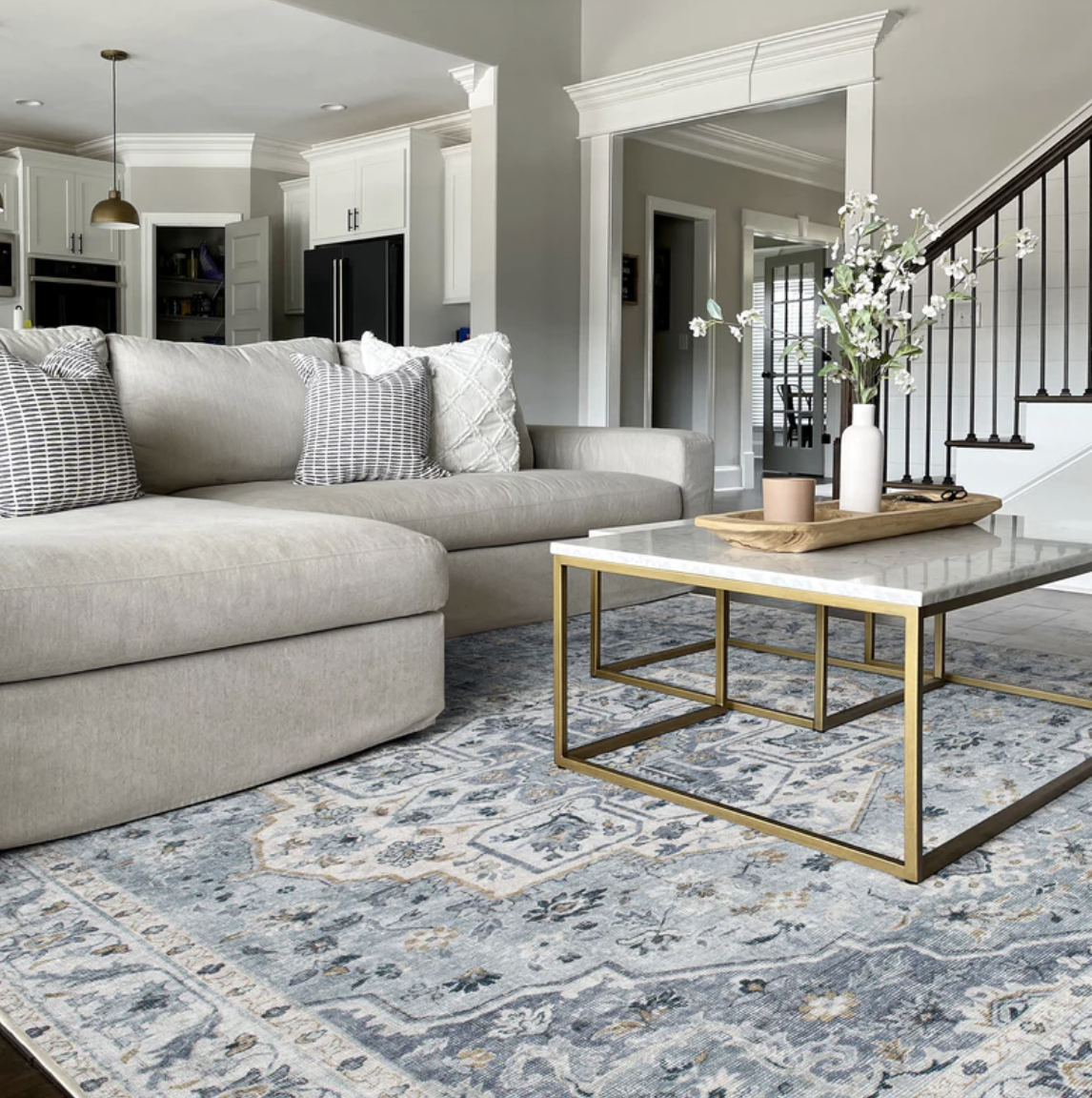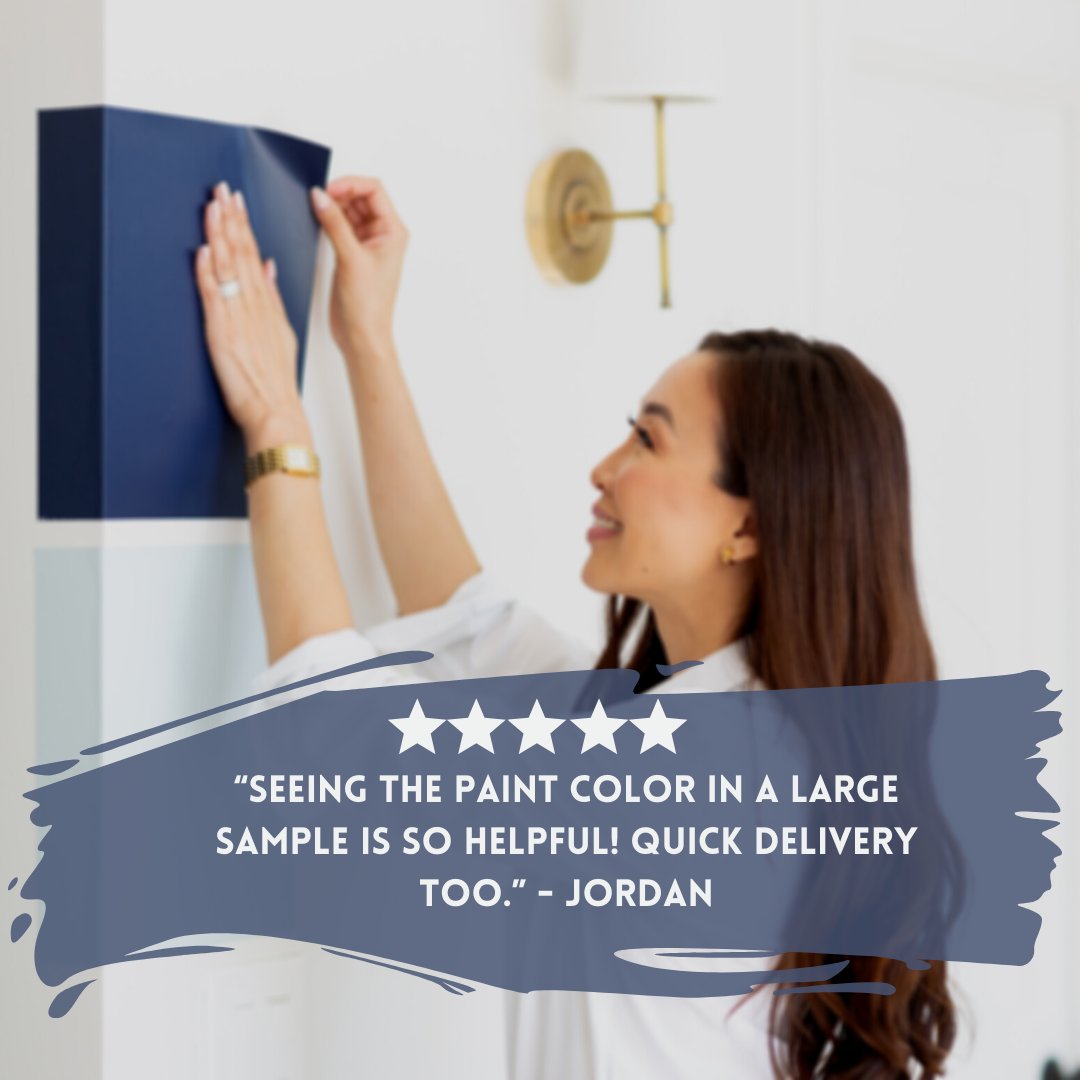So here's the scoop. The hall bedroom, the room with the swanky photo wall mural, the tiny 7'-10" x 12' or so -ish room, is getting a sliding barn type-ish door.
Why?, you ask.
Because 7'-10". That's a narrow room. If we turned the bed so it sat perpendicular to the wall mural, there's barely about a foot of space at the end of the bed to traverse to the other side. That, nope, not gonna work.
 |
| Hey, record cabinet, nice! Huh, what's with the closet doors all wonky?! Ugh. |
 |
| Damn, wish it was this bright in there. Behold the power of photo editors! |
Sure, this is merely a guest room but I'd prefer if guests weren't totally and completely uncomfortable. Otherwise that's mean, right? It'll never be perfect, this room, but if I have the ability to make it as functional as I can, I surely must try.
Anywhoooo.
A pocket door was my first choice but as you'll see in a photo below, too much electrical in the wall there. Sliding door it is!
So planning the door, yes, right.
So, the dealio with larger projects is yes, planning is a must. I know, I know. I tend to blindly plow in head first (looking at you, DIY library rug), and generally that can be ok, sometimes, here and there, once in a while. (Looking at you kitchen faucet)
So planning the door, yes, right.
So, the dealio with larger projects is yes, planning is a must. I know, I know. I tend to blindly plow in head first (looking at you, DIY library rug), and generally that can be ok, sometimes, here and there, once in a while. (Looking at you kitchen faucet)
I think the method to that madness might be so I avoid getting frozen up by thoughts of options. That's the problem I have when designing -- I get caught up in the there-are-oh-so-many-options roundabout: "what about this!," or "oooh, what about that!," or "even this too!," or, "shiny!," or or or or or....!! Squirrel!
But when it comes to something like a door, removing one and adding a new system: measure twice, cut once.
Actually, measure multitudes of times, cut once. Or in my case, per usual, measure a million times, cut more than once, but that's neither here nor there. I am bound and determined to measure twice, seriously only cut once this time. Not all circumstances can be accounted for, sure, but I'mma gonna try my darnedest.
I approached this first by researching online, sliding doors. As many as there are people, there are sliding door options it seems. It can be an expensive venture, for sure. Me? I try to be as thrifty while achieving maximum effect as possible.
So I researched, saw a bazillion ideas, then thought about how I want this specific door to function.
Key points I noted, and though I could have written them down I've always been an in-my-head list keeper, unless the list is large, then it goes on paper. I am seriously weird about lists. Wow, ok, very tangent-y I am today. Right, key points:
- ease of use -- it should slide back and forth easily every single time with minimal effort
- nothing on the floor -- don't wanna damage the wood floors with casters rolling back and forth
- silence -- in case a guest goes to bed or rises at different times than us, the door should make as little noise as possible thereby also cutting down on Finn woofs as well
- be attractive -- well yeah, duh, obviously
- not look chintzy -- no one wants chintzy looking, right?
 |
| Hall side of the door. |
 |
| Hall side base. |
 |
| Hall side door header, with soffit for why I dunno. |
 |
| Inside the room door side. Note, light switch and outlet. |
I was hoping to come up with a cool faboo new, super inexpensive, inventive, monster easy way of sliding door functionality. I tried to think about it, think about it, think some more. Too distracted by other things, I determined, to really sit down and map this sucker out. Plus, when we go to sell, it's important that this door system be, well, right. Ya know? Not that there's anything wrong with other systems I saw, not at all. Last thing I'll need at selling time is Pete, aka Most Awesomest Realtor, rolling his eyes at me. Maybe some other day.
I bought this door. Yes, wider than the existing door. On purpose. For overhang on either side, privacy, ya know.
I bought this track system at Menards which I came across by happenstance. It's a pretty inexpensive track system at sixty bucks but it looks decent, clean, I don't have to cobble and fuss with parts, curse a lively stream of obscenities because I lack eight hands and, well, gravity. That's the hope anyway. Plus, heh, it claims easy installation!
One note about this track system is that the trim at the top of the door has to go. No worries, this trim is too traditional for my tastes anyway, nor does that venture bother me. Truly, in a dream world, I wish I could pull it all out. That aside...it does open a new can o' worms, ya see. And a slew of new questions.
Plus, in the mean time, how should I finish the door? Paint? Stain? More than that? How far do I wanna go creatively with this door?!?! Ugh, holy crap, the options are endless! Aaaaacckkk!! Heh. (See?!)
 |
| Lookie at that biiiig 32x80 blank canvas of a door....ooooh the options...what to do, what to do. |
Handle hardware ideas? Pffffftt, right, nowhere near that table of thought yet.
So the planning continues! Goal? In by the end of the week. Keep hope alive! Stay tuned!
(Jump to the project in progress here!)










































I'm guessing they put the closet in as an afterthought? They put it where the bed should go. Sigh.... You could rip it out to put the bed there and rebuild a closet where the bed is now. I know, what a pain...
ReplyDeleteHeh, sometimes I find it hard to speculate on what they were thinking as everything they did defies normal person logic. ;) Believe me, I did think about moving the closet!
Delete