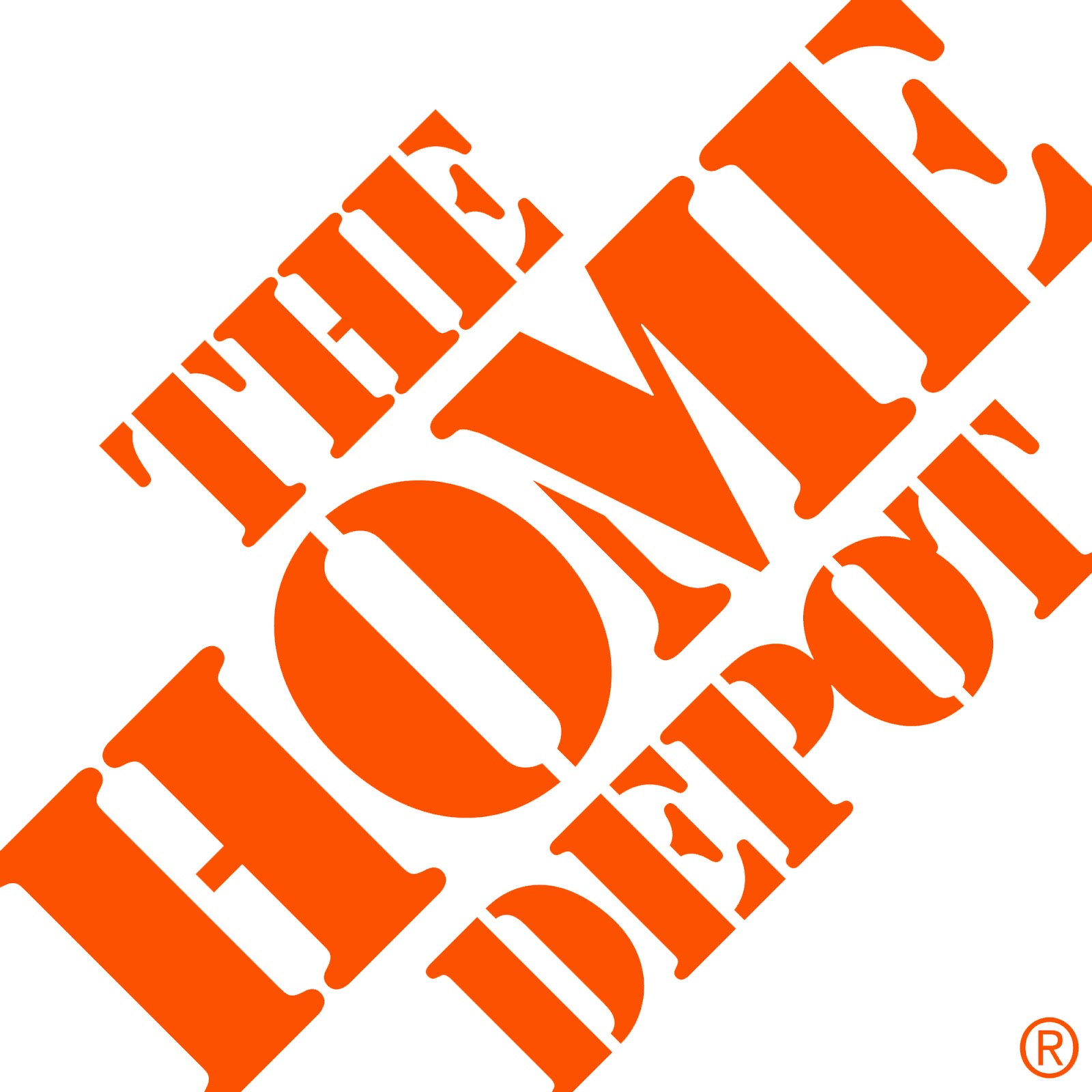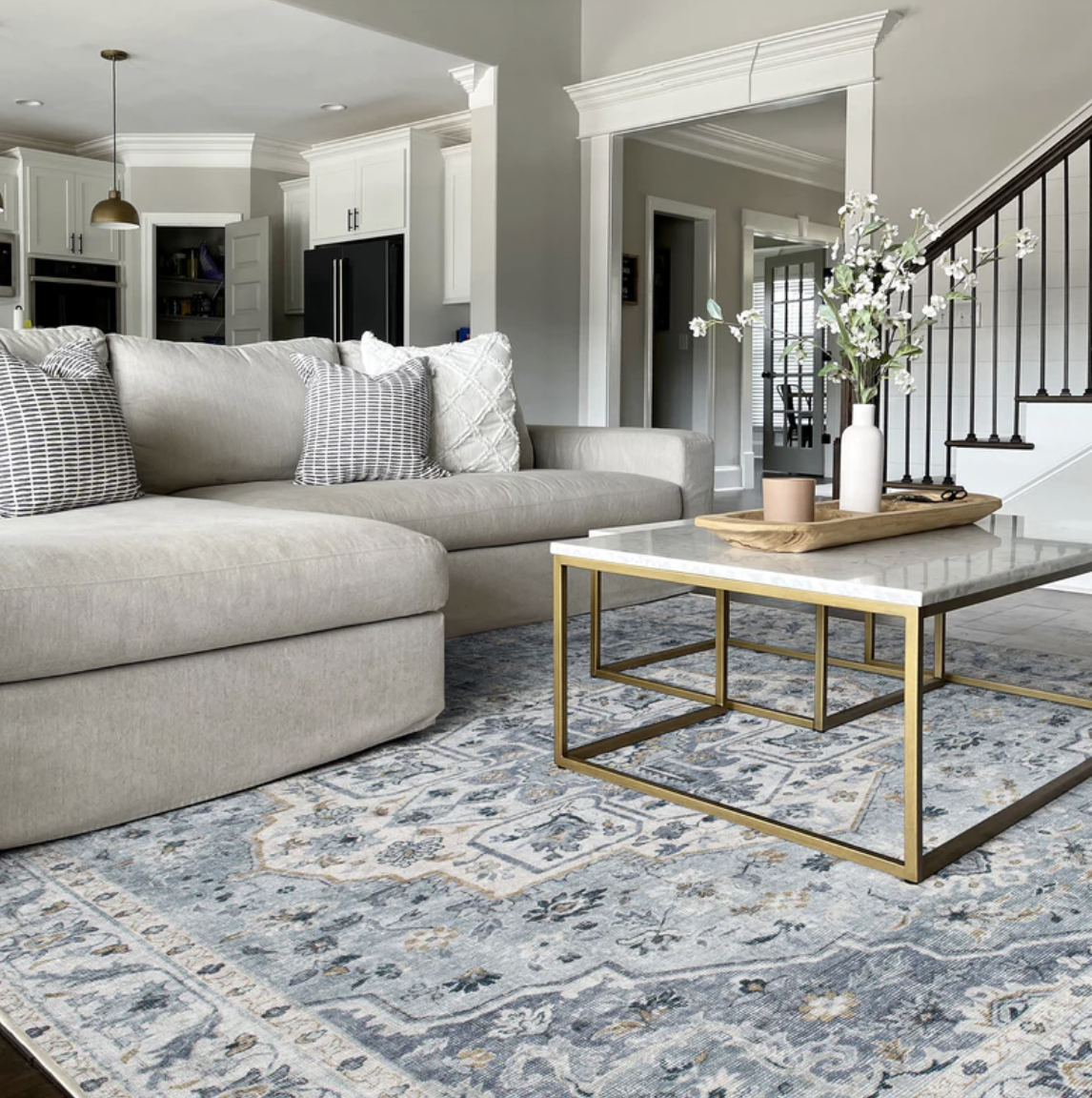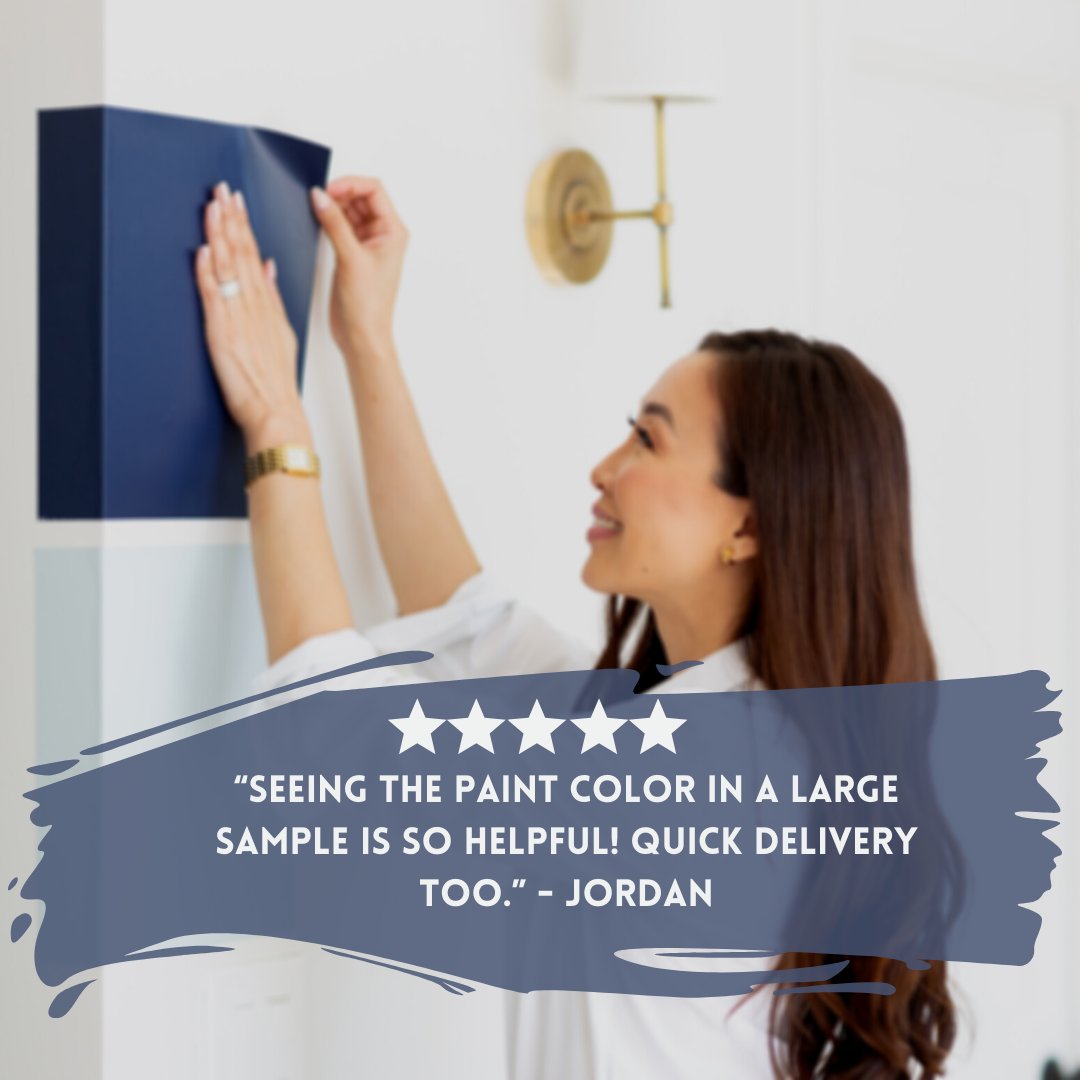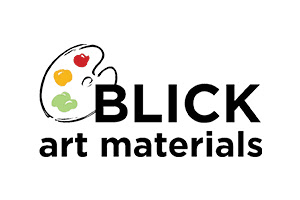Ok!! Clap clap, we’re moving right along with the DIY shower renovation! I really need to make a concerted effort to get this in print already, huh?!
I think part of the problem here is my photos are in disarray and scattered about which is so not like me. I’m habitually photo-organized so this is throwing me a'loop. TMI, surely.
Last we left off, the cement board was in, taped and patched, a shower niche cut and prepped, rarin' to go and I was excited! Progress! Great progress!
 |
| Ah, a lil' bit of a photo repeat. Taped, patched, ready! Go! |
Oh. Boo.
See, the flipper idiots screwed up the drain installation, surprise surprise. It was plumbed then they poured the concrete around it which is fine but they didn't build up the drain to match a finished floor height. So it was too low. Or sloped incorrectly. Or both. Sigh.
This kept me up countless nights, how to resolve this dilemma. Countless. Tossing and turning, this drain issue was holding up forward momentum. I mean, I stressed for-freaking-ever over it.
In the meantime though, I picked up a tub of spreadable, premixed (ha, again premixed, my goal being to make this laborious process easy on myself where I could) (yes premixed is much more expensive but less stress was worth every cent) skimcoat and patch.
 |
| Let's patch n' smooth 'er up! |
Unfortunately, I started this patch project around 6:30 in the evening, thee worst time of day after working and such, troweling it on, attempting a smooth finish while weary and unfocused.
Bad form.
Next day, edges and ridges and nubbies hadn't leveled themselves out. Edges and ridges and nubby bumps were now set. Ahhh dammit Becky!.....
 |
| Hard to see from the photo but a-yup, lots of edges and ridges and nubby bumps. |
It wasn’t going to level itself. Duuuuuh. Duh. Ugh. Duh!
Soooooooo, that meant chipping off the raised nubbies, patching those with tile mortar, and trying to patch parts and even things out much like someone would patch a wall.
 |
| Yeahhhh, can't really see what's going on here either, sorry. I used up all the skimcoat so I used tile mortar. |
Anywhoooo. Right, so once that was ready to go it was time to waterproof the cement board.
Because I was extra special hyper freaky-deeky attuned to ensuring this damn shower never leaked again, this was a very critical step. An important step regardless, one that should never ever ever ever ever, and I mean never be skipped.
If you remember, in an effort to keep costs down and not have to purchase another pricey tub of waterproofing, I had used .4 mil thick plastic in places. Which was great.
So I slopped the waterproofing goo on the plastic-free areas. Hahahahaaaaahhhh dear me, only to run out of goo and had to buy a brand new tub of it anyway. Heh.
 |
| Waterproofing time! I did the seams and anywhere there wasn't plastic lurking behind. |
 |
| Goo'ed. Gooey. Terrible photo. |
 |
| See, sometimes I jump ahead of myself in process like here with the metal tile edges, testing them out to think through the install ahead of time. |
I bought a stainless steel square (square being simpler to cut tiles around, ha) drain that would fit within the existing drain. Meaning, it had an extension part in a small enough diameter to fit within the existing PVC drain pipe.
Indeed, finding this part was labor-intensive but ultimately accomplished on eBay for around seven bucks. Note, the one I purchased appears to no longer be available but there are similar ones in this eBay link.*
My stress level was through the roof.
A.) I’ve never done this before. B.) finding a drain contraption to fit within the existing drain was a trial. C.) I knew I’d have to build up, raise the drain area around the new drain parts to support it so that D.) the fancy drain cover would be exactly perfectly level with the new tile floor. Holy bejebus people.
Did I mention I’ve never done this before? So overwhelming. Just the thought of “how the F am I gonna get everything level to each other on a sloped floor with so many factors involved” had my shoulders up in my ears on the daily.
What I did was cut then dry fit every bit of tile mosaic first. That handy little thirty buck tile saw just keeps lumbering on, love it!
 |
| Wow was I pleased with this dry fit! Awesome floor, Bec, nice! |
“Just go slow and be methodical,” I assured myself, heh. “Breathe.” hahaha
Things were moving along and then I reached the drain. Dun dun duuuunnnn...
What I did here (which ultimately didn’t work so you’ll have to come back later in the future to find out what happened there, later in the future) was use the tile mortar to build up around the drain part then squished it in so it’d be level and meet the tile exactly. Once I got that, a surge of relief blew through me and I wrapped up tiling.
 |
| I used a smidge of backer rod* in there too to help support and bump up the new drain a bit, yep. |
Wow.
It was in!
I did it!
Omg! I just tiled the freakin' shower floor!!! Butt. Wiggle. Dance!!
Woot! Time to let it set before moving onto the walls.
I slept so hard that night. So hard.
There was a problem though….(catch you next time!)
It was in!
 |
| Omg, omg!! |
 |
| I did it! |
 |
| TADA!!! |
I slept so hard that night. So hard.
There was a problem though….(catch you next time!)
To start from the beginning click here. To jump to the next post, seven in a series, click here.
*The eBay link is an eBay affiliate link. The backer rod is an Amazon affiliate link. Mwah, thanks! Please see the "boring stuff" tab for more info.










































Post a Comment
Please no spam or links, thanks!