Well that's a mouthful, kitchen cabinet uppers shelf topper. But, I guess that's what it is though. So here's a DIY how-to way to resolve that awkward gap between your kitchen cabinet uppers and the ceiling, aka the soffit.
This, IMO, is more practical than say, removing upper cabinets altogether and doing open shelving which is just a disaster of an idea for a kitchen. Ok, disaster is strong but it's not even remotely realistic unless you don't live there, don’t use your kitchen, or your kitchen is for Instagram only.
Too, IMO, this is more practical and more visually appealing than say, boxing in the whole space with a looming, solid, visually heavy nonfunctional volume. Or adding cabinets (that surely won't match the existing long-expired-product-line) that are out of reach for short people like me. Or filling it with tons of trim.
These of course are just my opinions and based on this particular kitchen of ours. If you ask me, and you might be since you're here, this is a dilemma that is long overdue in being addressed from a functional use, wasted space, and interior design standpoint.
So somehow, somehow, I managed to lure Mike into helping me which was a good thing not only to hang out with him and do something we definitely weren't going to kill each other over, but turns out his help was crucial. I didn’t even have to bribe him with baked goods (doh, bad call, babe).
We relied on my late afternoon math which turned out to be a mistake. Shocker. Mike, exasperated, said, "no one’s gonna notice." That's code for "tough luck, I’m out."
Ok, too because I roped Mike in, there was no all up in his face with a camera bein' blogger-y business. So today, let's send a huge special shout-out thank you to my mom for drawing up these very serious images of how this industrious project went down.
So first, weeks ago, I had this project pre-planned in my head, so while out buying wood already, we picked up two 1x12's by ten foot long in pine. I know, I could have waited to buy nicer something than pine but budgets are what budgets are. A little extra finesse in finishing and it'll be fine.
See, it was nine feet from the wall to the refrigerator box so eight footers were out.
All righty, setting up shop outside on the deck since it was a sunny sixty three degree spring day, off we went.
 |
| Mmk! I got me saw and drill, Mike's grabbing a plank of wood, here we go! |
Trimmed a foot away from one long board, our horizontal middle shelf.
 |
| No, Mike was drinking water, not cocktails. |
Smartly, we did measure the height at each exact spot where the verticals were going to be as it is deep-seated knowledge that chronically, not a single thing in this house is straight, level, square, plumb, nor true.
Cut two pieces, one for above, one for below. Sweet.
With the not-fancy pocket hole gizmo, holes were drilled, pieces attached.
 |
| Ok, drill those pocket holes! Not to scale, fyi. |
Now, see, here's where my math was awry. The vertical pieces were meant to rest atop and align with the cabinet seams, where the cabinets abutted each other. Mistakenly, outside assembling, we went from center of the first to center of the next location instead of outside to center as we originally measured.
 |
| Attaching those divider legs here, Mike was very helpful holding the pieces. |
As such, one little math error reeeaally adds up down the line. It's ok. Honestly, I really don't notice it, surprisingly enough.
The math I did get right? The divider pieces. Total height minus three quarters of an inch for the middle shelf, divide by two.
Turns out Mike was secretly timing us as he said it took about an hour to build. We weren’t moving with expediency. It was nice out.
Upon finishing, Mike had a brief moment of panic, “uh, how are we getting this inside?” Me mildly panicked but keeping it to myself, “it’ll be fine, babe.”
And lo, it was fine! Up it went above the cabinets, Mike stood back, did a lil’ nod, “we made that.” Ah, DIY pride, amiright?!
 |
| It was a tad tense here. |
Ok! The rest was on me and while I did take pictures, I figured let’s keep with the theme.
First I plugged the pocket holes with paint grade plugs,* a drop of wood glue* to secure those puppies.
First I plugged the pocket holes with paint grade plugs,* a drop of wood glue* to secure those puppies.
Next was filling knots, large knot gaps, dings, whatever, with wood filler.*
 |
| Coming down the stretch, I was enthusiastic that this project I envisioned might work! |
After some mild sanding with different grits of sanding blocks,* I slapped on two coats of primer. I wanted the grain of the pine and the wood filler surfaces welllll coated.
Once the primer was, well, primed, time for some black paint to match the cabinets. It wasn’t the same black of the kit I used* but I had a plan to narrow that gap. Two coats flat black, check and mark and done.
Ok, nice. Moving on....
 |
| Black paint, one of my very favorites! |
Because this flat black paint wasn’t an exact match, I tossed on a coat of matte polyurethane,* the exact stuff I used on the stencil painted floor. It has a slight sheen not too dissimilar to the cabinets.
Plus too, this will make it easier to clean of the inevitable sticky kitchen grime. By the way, do check the tips section for the fasted, easiest way I’ve found to do that.
Ok, so tada!! It's done!
 |
| "OH COOL!!" exclaimed Mike when he came home and saw this completed. Yay! |
In the end, this kitchen cabinet uppers shelf topper project did several things for me:
- I got to spend time with Mike.
- I got to build something with Mike.
- I got to use power tools.
- This connecting of the upper cabinets with the ceiling makes the ceiling feel higher.
- The shelf draws your eye up away from our unfortunate counters and messy cabinet door style.
- Most fun, I got some hilarious drawings made by my mom in here (thank you!).
- And lastly, the shelf fills that awkward soffit gap in a moderately useful manner, albeit decorative.
 |
| Yes, I know there are gaps at the top. Yes it's annoying. Yes it's the ceiling that's wavy. |
Looking for more on this kitchen of ours? Click here!
 |
| Tada! Yay! Ugh those counters..........ugh. And next time, black appliances. |
So overall, for about twenty five bucks in wood, maybe ten more in supplies I didn't have, I'd say we've got a success! Go forth and soffit solve, my friends!
*The paint grade plugs, wood glue, wood filler, sanding blocks, Rustoleum Kitchen Cabinet Transformations kit, and the matte polyurethane are Amazon affiliate links. Mwah, thanks! Please see the "boring stuff" tab for more info.
















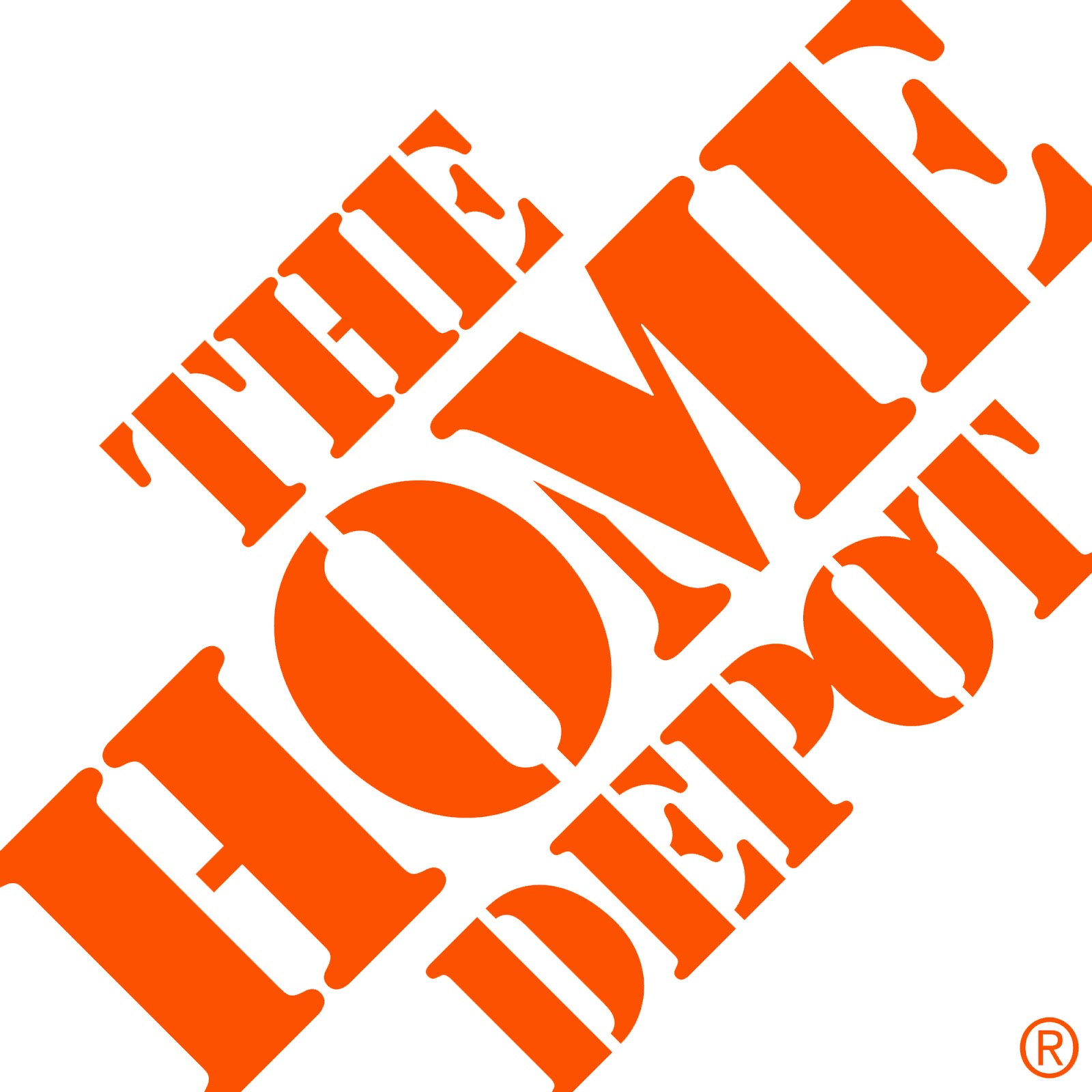
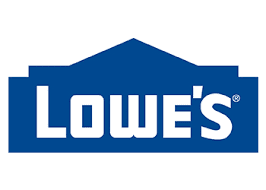

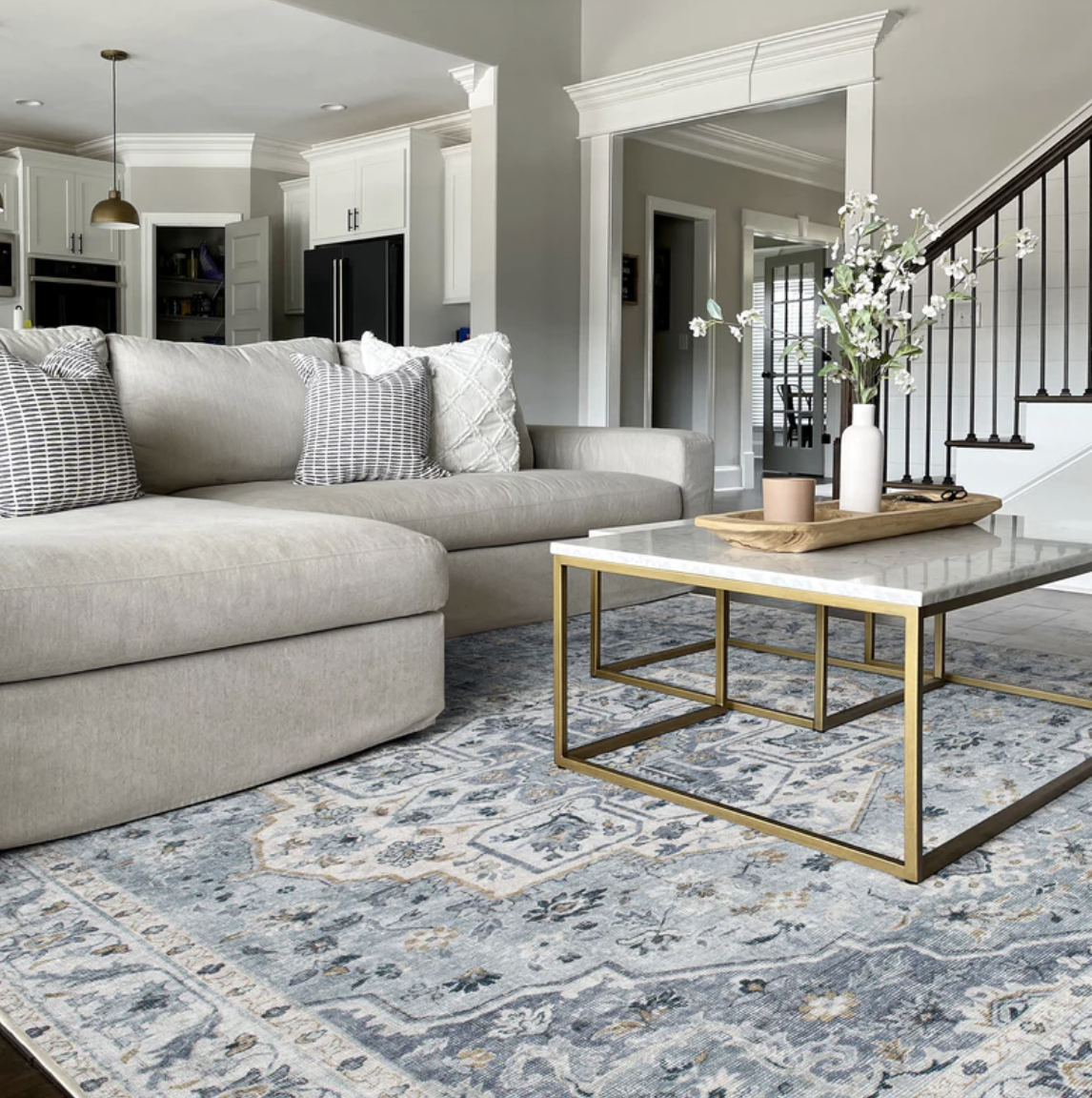






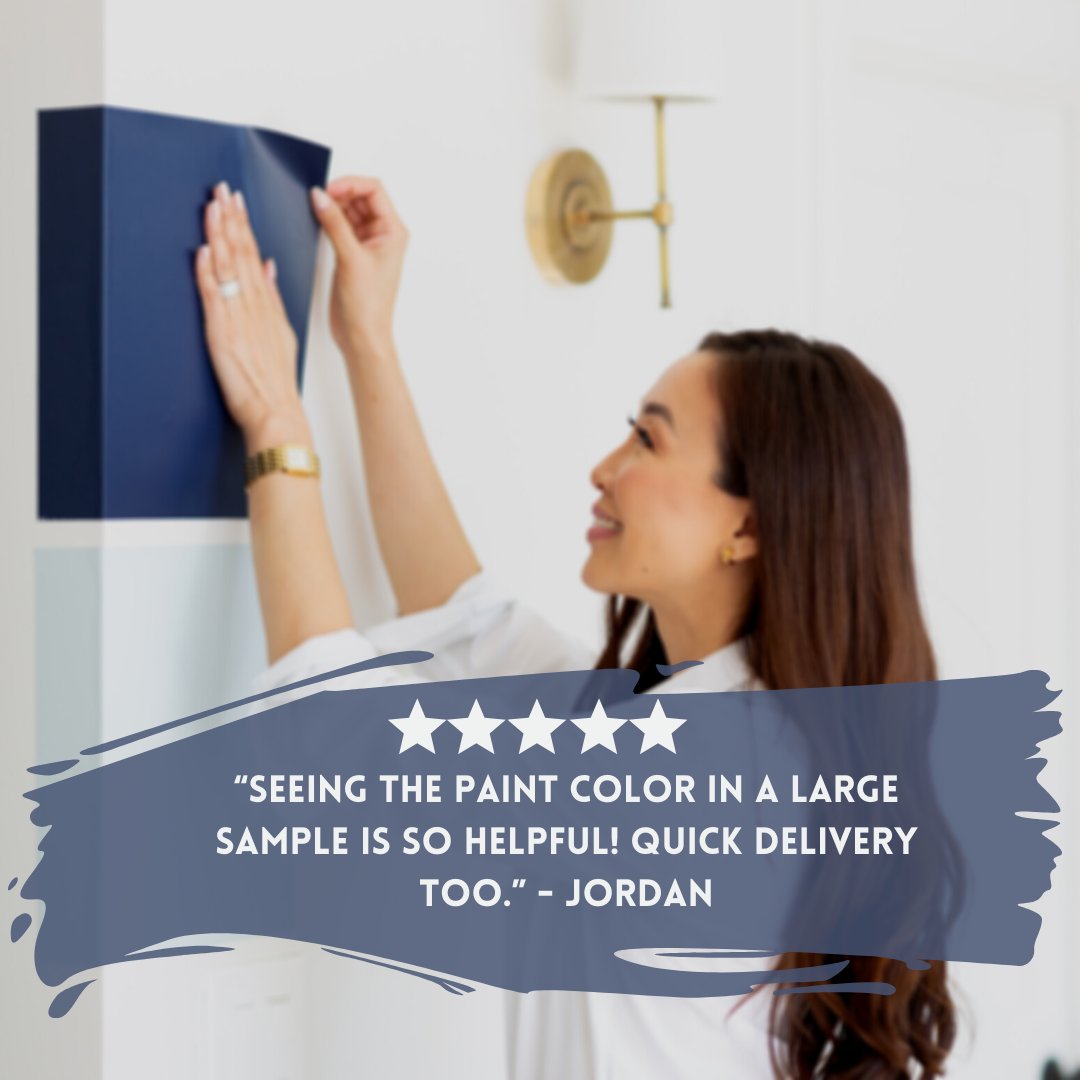

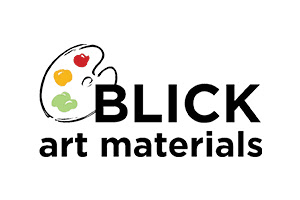














Deep bow with my black pen in hand! Hey, this project turned out super cool!!!! I love your shelf topper!!! One of your best projects to date! (I think I say that all the time)
ReplyDeleteThank you for bringing this story to life! Couldn't have done it without you! And thank you very much for the nice compliments on the project!
Delete