Once I got the laundry sink utility tub covered and done, man, I was pleased as punch! Time to keep rollin' through the room, right? Next was a DIY waterfall counter over the unstacked machines.
A few things to wrap up the laundry sink area though:
-- since I had a crossbar at the back underneath, I propped another piece of wood up under vertically to push the back of the sink up to nearly level like a normal sink (can't find that photo, sorry)
-- since the sink was filled with stuck on paint, thanks to the interwebs I learned that you can use rubbing alcohol to remove it and wow, totally works like a charm
-- since the wood lath was bare, I used tung oil* to seal it up though it can be painted, painted in a design (which I almost did), stained, sealed....I mean, the options are endless
-- since I tend to get splashy at the sink, I stuck some subway tiles to the wall, used pencil trim* around the edges, and exactly like the kitchen backsplash, added color to the grout
 |
| I also bought some pegboard sample pieces, spray painted them yellow and stuck them on the wall. Didn't much care for the look though. |
And then obviously of course, I added the patterned oversize pegboard. Which, to be honest, I'm going to replace. Not due to the pattern, due to, it's, it's a bit weird even for me. And too big.
Ok, but we're here for the DIY waterfall counter.
What's a waterfall counter? One that's not just the top but also continues down the sides.
Is it trendy? Sure is. But, in my defense, it's a look I envision myself appreciating for the long haul which justifies its existence here.
See, I figured, if the machines were unstacked and I had a countertop over the machines, the likelihood of laundry being folded and put away quicker, ahem....this would speed up that process.
And truth be told, it has! Not every time though, haha, I am a normal human.
Thankfully Mike went with me on that wood buying power trip before prices sailed out of control, before I screwed up my back, and we picked up four pieces of four by eight, three quarter inch plywood. Two pieces of swanky maple veneer and two just plywood.
That's where I saved me some money. The maple ply was about fifty three+ bucks a sheet (holy ouch Batman!!) while the regular stuff was about twenty-ish bucks less.
See, my plan was to sandwich the two together to create an inch and a half thick counter with exposed edges. While the lesser plywood doesn't have as clean edges as the fancy maple, it's clean enough that unless you are reaaallly looking, you wouldn't know. Though now you'll look because I'm pointing it out.
Regardless, money saved.
Spent a few hours out in the garage cutting down my entire wood purchase with my spiffy Rockwell saw* which is probably what killed the blade but no worries, it's happy now with its Diablo.*
For my particular set up, and dimensions will be different depending on your machines, wants, needs, and desires, I went with 62 1/2" wide by 30" deep by 40" tall. Sorta slightly weird width but it was based on leaving a four inch gap between the machines for storage space.
Right, so all I did really was sandwich the pieces of plywood together, cut the 30" dimension along the eight foot length, then cut the width across. Same with the second set of plywood pieces, cut the 30" dimension, then cut the 40" tall legs.
What worked was screwing the pieces together from the blah plywood side, the face that wouldn't be seen, so that kept things aligned. And leaving the screws in to keep it that way.
I attempted to get fancy here, cutting forty five degree angles where everything would join up upon assembly. Sorta worked, sorta didn't do a terrific job. But, do note, it's extra figuring you need to account for to make sure the angles are going the correct way and such.
Ok, back in the basement, this was the hard part: installation. There is zero room in this little room to finagle around so there was no assembling then fitting. It was assembling around the machines. Yeah.
Hah.
Tricky.
Before assembly happened, I banged in some chair glides* where the plywood was going to meet the floor. This served several purposes, the main one to raise the plywood up a hair in case of water on the floor.
Slithering the top across the machines, I snuck one side up under, skootched myself and stuff and tried to and made, and made myself as small as possible and align and screw from below together and....it was not easy. A lot of swearing. A lot of sweating.
 |
| Plywood is freakin' heavy, even cut down to these sizes, whewie. Oh look, the stencil paint is done too! I love it like crazy! |
I couldn't get the critical side, the seen side, lined up perfectly which was making me bonkers so I spent a bunch of time on it only for it still not be exactly right. Because it was making bonkers, I ended up filling the edge with Durham's Water Putty* and it's fine now.
 |
| Ran outta hands. This corner clamp* was helpful but not enough so. |
 |
| Despite trying a series of pocket holes* to hold this sh*t together which failed miserably, I ended up going with corner brackets* inside underneath where they can't be seen. I need new gloves* already, sigh. |
 |
| It's hardly perfect but considering the lack of space I had, it was just me screwing around down here, I'm not a carpenter, and a myriad of other excuses, it's not so bad. Not bathroom mirror joint quality, but not utterly horrifying. |
Slid the sink side across, dropped down, tucked it up under, then screwed it in from the side. Aligned terrifically, easy assembly, poof done. Why couldn't the first side have been this easy?!
Lots of hand sanding later, on went a nice coat of paste wax* after which I used a power buffer* to buff the sheen.
In retrospect, what I should have done was cut strips of the fancy stuff, trim the plywood underneath short in depth, like to twenty seven inches instead of thirty, then glue in the fancy stuff for a total edge dupe. Buuuut. I didn't think.
In the end though, I am super duper wildly happy with this DIY waterfall counter. SUPER happy in fact!
It's coming together, this lil' room! Almost done! Stay tuned!
*The tung oil, compact saws, Diablo blades, chair glides, water putty, corner clamps, women's work gloves, and pocket hole jigs are Amazon affiliate links. The pencil trim and corner brackets are Home Depot affiliate links. Mwah, thanks! Please see the "boring stuff" tab for more info.






















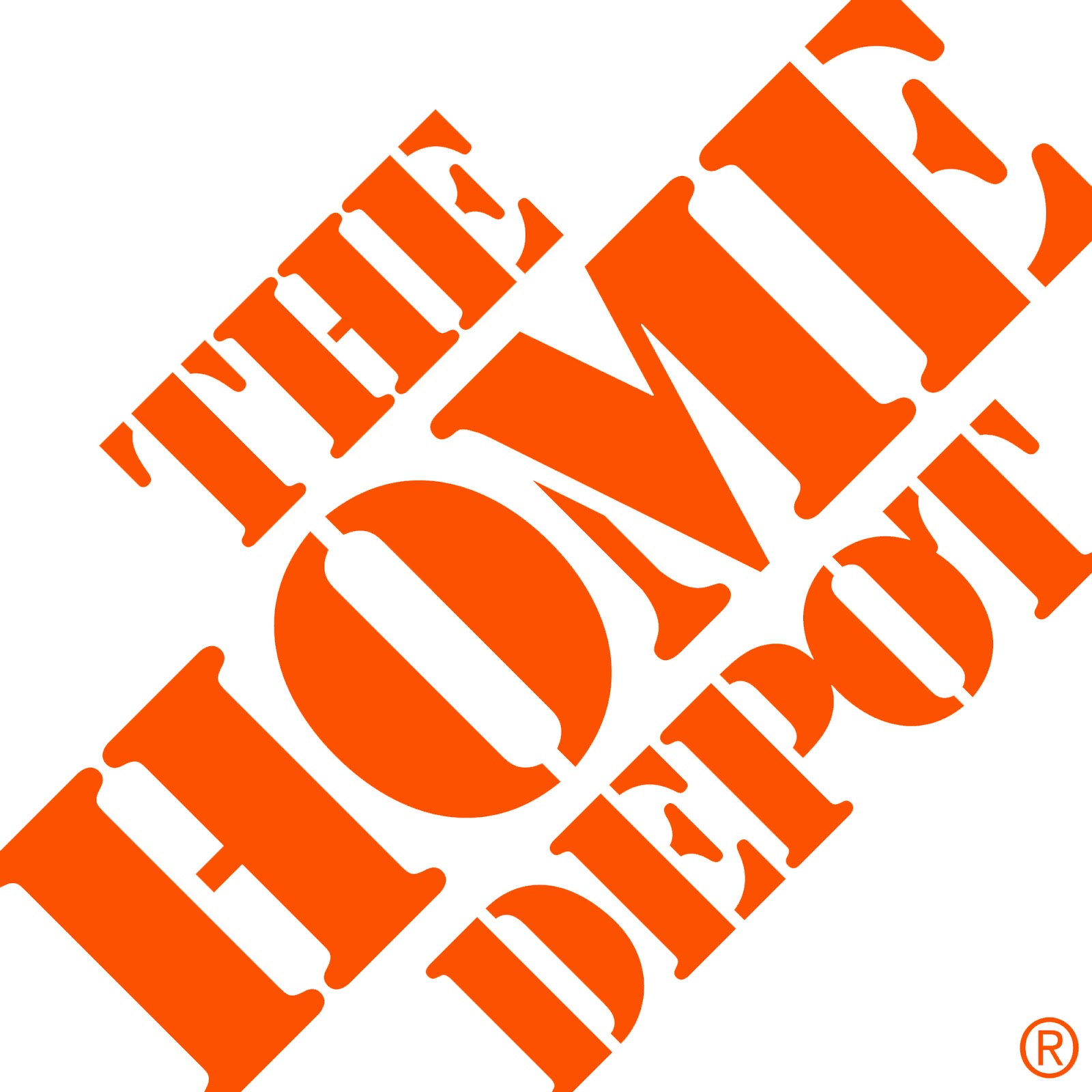
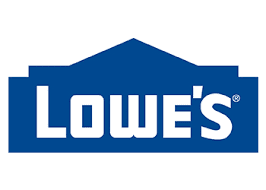

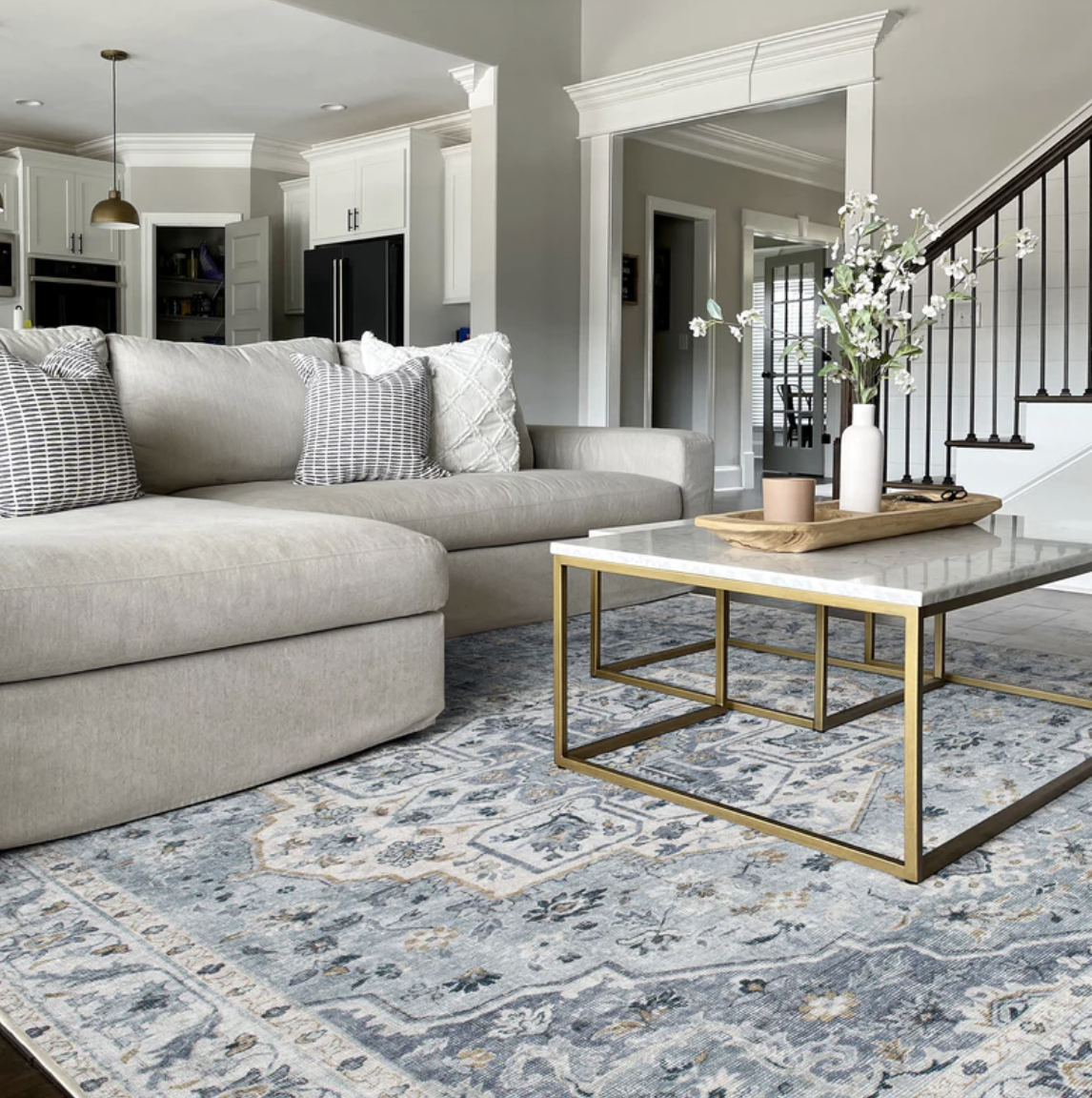





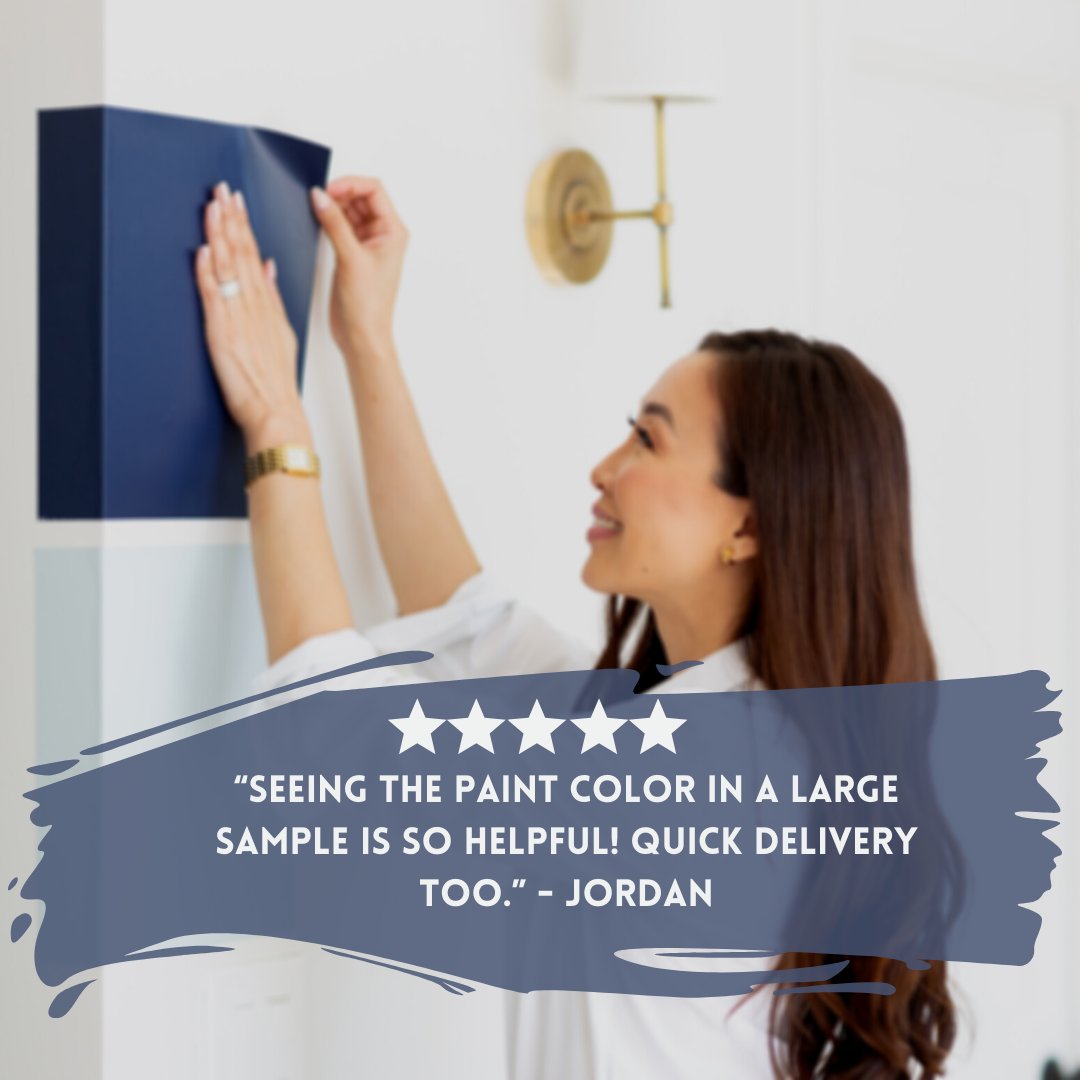

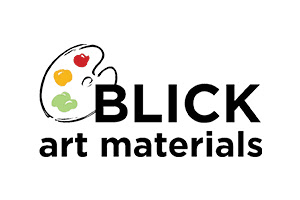














Hi! Great wood work! Can I ask why u framed out the side of the washer (dryer?) Since it’s a laundry room, no need. It’s handy that the top can be used for folding etc. but I see unused space the left of the units for another surface area and maybe some storage underneath?
ReplyDeleteIt’d be cool if we cld see the whole space. Super job! Lee Dallas
Great point -- I did it for a few reasons, mainly for the look but also for the added structure and stability a full side provided. The camera is playing some tricks here on the left as there's really only about three feet of space between the counter and the utility closet entry. I need to leave that clear and open. This room is so tiny, you're seeing pretty much all of it except the utility closet entry, it's a tough space to photograph! Thank you very much!
DeleteTo the left is a door to a utility closet that opens into the room. But that is a lot of dead space to leave open!
ReplyDeleteMaybe a barn door on the utility closet and then something on wheels to the left of the washer & dryer? Then it could be moved if space needed to get in the utility closet??
Would a barn door replacing the door that opens into the laundry room work too?
Thanks for your great ideas! I took the door off the utility closet for several reasons, one being it did open into the laundry room eating up a slew of space. Unfortunately, given the nature of the utilities in that closet, we can't have a solid door closing the room as much as I wish we could as the utilities in there require free airflow, so we can't shut the door to the laundry room either. Given the nature of the ceiling in the basement area, I can't make a barn door work for the laundry. Heh, it's a series of convoluted spaces and issues, a real head scratcher!
DeleteThat space between the counter and closet entry is only about three feet and needs to remain clear for easy access. I have a small unseen shelf unit on the sink side of the counter and it's sufficient for our product needs -- I try to keep this space minimal given it's so small. Thanks so much for your thoughts!
Always enjoy your blog!
ReplyDeleteSo glad you got the stencil before the price went up. Sheesh!!!! If I may suggest, I think wood veneer on the cut edges of the plywood would look nice. Also, I had a similar issue with doors in my mudroom. Some rocket scientist thought it ideal to put two bi-fold closet doors opposite one another AND leading up to the bathroom door so they could all bang together. Space constraints prevented me from installing a pocket door in there. So I left the bathroom door alone and installed two accordion door sets in place of the bi-fold doors. Before you wretch at the thought of an accordion door, check them out. They now have non-ugly versions. Some even have window panels in them and look really good!
Oh thank you so very very much!
DeleteI did contemplate edge banding and I still might do it but for some strange reason I do enjoy plywood edges quite a bit, so we'll see. Thanks for mentioning it -- it's definitely a great product and I agree, it would look nice.
Huh, really, accordion doors are less scary now? The premise on those things is totally sound, what a space saver for sure but yeah, they've been wretch-worthy for so long. I'm excited they've solved your ridiculously stupid door issues (goodness, take the license away from the rocket scientist who drew that up) so I will take a look anew! Thank you for your fabulous comments!