One of life's conundrums is design. Interior design, interior decor, ya know, that kind a' stuff. How to design or redesign anything, oh say, such as a pantry for instance. It can certainly feel overwhelming even if you've maybe had some training to do these fix-it magic tricks but let me make it simple.
So say you've got a spot in your home that's a trouble area. Or a reoccurring trouble area as it can be challenging to solidly one-and-done design anything and have it work perfectly seamlessly for the life of that spot.
Things change. As we've discussed.
Many times I get questions like "how do I...." or "what would you do here..." or "help me figure this area out..." or design advice questions, all of which are fine and great and I'm happy to pop a couple ideas around.
Because, as we've also discussed here and there, say, in this post, design is important. It touches every aspect of our daily lives whether we notice it or not. Everything we see, touch, and move through is designed on purpose.
While it's important to get the design right for reasons such as budget or a desire to heh not do that again, redesign does happen.
Such is the case with our pantry. Or going back all the way to the beginning, this weird room with no outlets, no windows, and no immediately discernable purpose.
The original shelf installation solved the urgent jam (ha ha, food pun) of turning the space into a functional pantry and made it quite workable. But then more shelves needed to be added. Then more and more storage solutions got stuffed in which may or may not work and most definitely did not improve things visually.
Or, even more storage built and installed such as this and the pegboard wine rack. These pieces definitely do still work. Customization, my friends, it's key!
Or, suddenly a gifted fifty pound bag of your favorite Dutch-process cocoa arrives and your pantry has hit max, explodes heaving into chaotic disarray.
 |
| Someone made out like a bandit over the holidays, Chewy* boxes heh. Oh look, center right, there's my cocoa powder! |
You can hire a designer for sure. Here are reasons you should not though. But you can also do this yourself, even if you feel like you pfft couldn't possibly, don't have the skills to do so.
Ok, c'mere, pull up a chair, let's chat, I'll guide you because I know you can do this, I gotchu.
First, let's pick your trouble spot. You've got a bathroom? No problem. A bedroom? Sure! I'll be talking about our pantry today but you can apply these tips and tricks to any space that's irking you.
Once we've picked our spot, here are some tools we might need:
- paper or graph paper*
- pencil or pens or markers in different colors*
- eraser*
- tracing paper*
- camera* (or just your phone's camera)
- tape measure* or get fancy with a laser measure*
- architect's scale rule* or a regular ruler*
- scissors*
Plus time, patience, and thought too.
Note, the above tools are just for the design or redesign anything task at hand. We're breaking the process into steps so it feels less slamming the entire project scope at you overwhelming.
Let's warm up by doing the easiest part first: let's measure the space. Sorry, I know, we just sat down.
Grab your tape measure and measure the width of the room, the length of the room, floor to ceiling height, where windows are, doors, steps, any wall bump outs, any equipment...aka where all immovable objects are. Write all this down.
Next, grab a scale rule or a ruler and on another sheet, draw the plan of the room using those measurement notes. Pick a scale on your scale rule or decide using your ruler such as one inch on the ruler (or half inch or quarter) equals one foot of reality. Or on graph paper, how many squares equals one foot.
 |
| Hand-drawn plan. Draw the plan in one color and use another to note the room's dimensions for clarity. |
 |
| AutoCAD* drawn. You can find free design/drawing tools online I believe. |
But wait Becky, like you, the wall space is my focus. No problem, we're drawing elevations then, aka, the walls as if you're looking at them straight on. Draw these on another piece of paper using the same scale as the plan.
 |
| Got my directions mixed up, cough. Draw what the walls look like. These are not to scale, just examples. |
Or, hot tip option, you can print out pictures of the walls and use tracing paper over them if you're having a tricky go at visualizing.
Basics on how to design or redesign anything done. See? Not hard.
Now to design. Or redesign, like today a pantry. You'll use these pieces of paper to sketch your ideas on so you can either lay tracing paper over them and sketch or make copies of your drawings and run through the copies or use your eraser a lot.
The best way to design, or redesign, is take into account what you need in the room, how you need it to function, and room for traffic patterns, basically.
Think about best use of space, it doing everything you want and need it to do, the boring practicalities then later how to dress that boring schnizz up. Look at boring ideas, look at wild ideas, blend the two. Do what you love. Do what will make you happy.
Bottom up (function) rather than top down (aesthetics) otherwise it might look spiffy but it ain't gonna work.
Once bottom up is generally figured out, you can then hit up websites like Pinterest, Hometalk, Houzz, Google Images, whatever floats your boat to garner inspiration on aesthetics.
Think of it like this: it's 9° today (that's F not C) and I have to be out. Function for this unfortunate happening: long underwear, warm socks, etc. Aesthetics: nice pants, cute boots, paint-free sweater, my favorite scarf. Change, change again then land on the look.
The design of me fits the need, functions, plus visually I'm good heh and the aesthetics disguise the function.
We do that every day so I know you can design or redesign anything in your home too. Riiight?! I said I gotchu.
At this point you might find you need to stand in the room and look around for a bit, take it all in. Or, you might need to do a declutter to get to the nitty gritty of what stays. Either way, both of these are going to happen at some point in the process, FYI.
 |
| At least there is still a cheery color buried somewhere in there. |
Once you declutter, you may have to go back to standing and staring, see what's left. Keep your pieces of paper handy to sketch out ideas in scale so you know what fits and what doesn't, ie. a bed is x size, draw it that size on your paper.
You can also draw your furniture pieces, cut them out and move those around on your piece of paper without having to actually move the dang heavy sh*t itself. Or keep erasing. You do you, boo.
A really important tip, which at times I admit ignoring to my own detriment, is don't buy anything until you're ready to go. Unless you're designing around that thing or it's merely decor.
In my case, I ignored my own really important tip the other day and purchased some cabinets that I now have to design the entire pantry around. If you do this, do it with conviction haha. Rules, they are meant to be broken!
Right. Sooo, the TLDR: stare at the space, look at what's a requirement, toss what's not, ponder how it all works together, then stir in how you want all this crap to look.
The design might not come to you right away. It might change. Have patience because eventually the full design or redesign is going to abruptly smack you in the face with a shower of light and angels singing.
It will. I promise. Trust the process!
Then with hurried excitement, draw it up, push back from the table, smile, and pat yourself on the back. You've just designed or redesigned your anything! Holy sh*t look at you! Be proud! Do a butt wiggle dance; it reinforces the fun.
Next here, we'll put the pantry design redesign into action (ahem once I figure it out...) where you can glean a do or redo process. Expect fun! Expect changes! Expect injuries and paint splatters!
Or, just poke around the ol' blog here using the drop-down menu at top or the Flippin' Topic labels in the side bar such as build or how to or pick a room like hall bathroom or master bed. Or, try my search bar at the top of the page for anything specific.
The All the Changes page lists by project too which uh, appears I need to update.
Now you know how to design or redesign anything, your own shiny fix-it magic wand, whether it's a pantry or something else. Tellin' you, this is easy and I gotchu, you can do this!
*The graph paper, tracing paper, rulers, and scissors are Amazon affiliate links. The markers and erasers are a Michaels affiliate link. The cameras are a Best Buy affiliate link. Tape measures are Lowe's, laser measure is Home Depot, Chewy is well, Chewy, and AutoCAD is an AutoDesk affiliate link. Mwah, thanks! Please see the "boring stuff" tab for more info.




















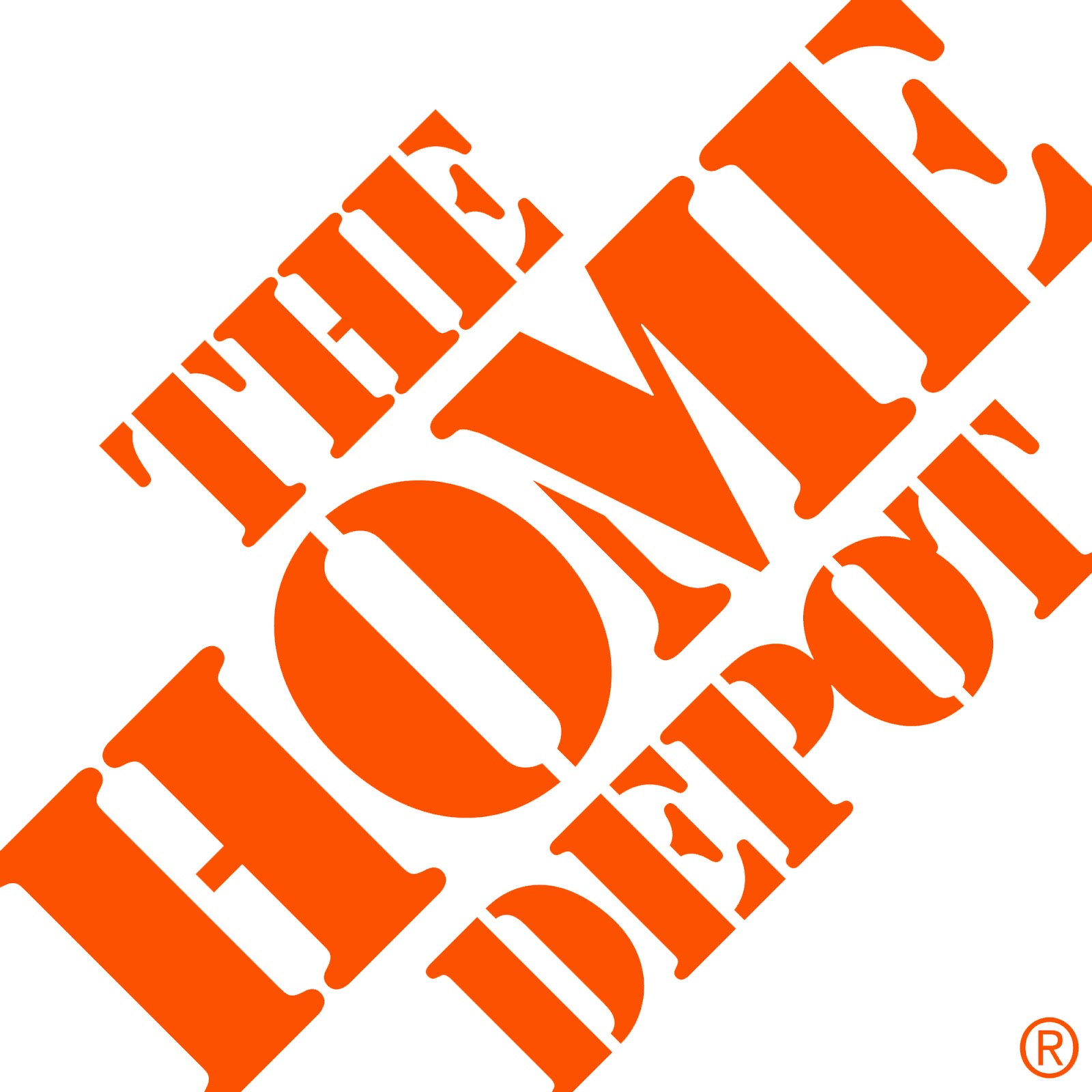
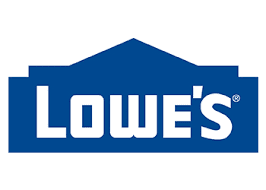

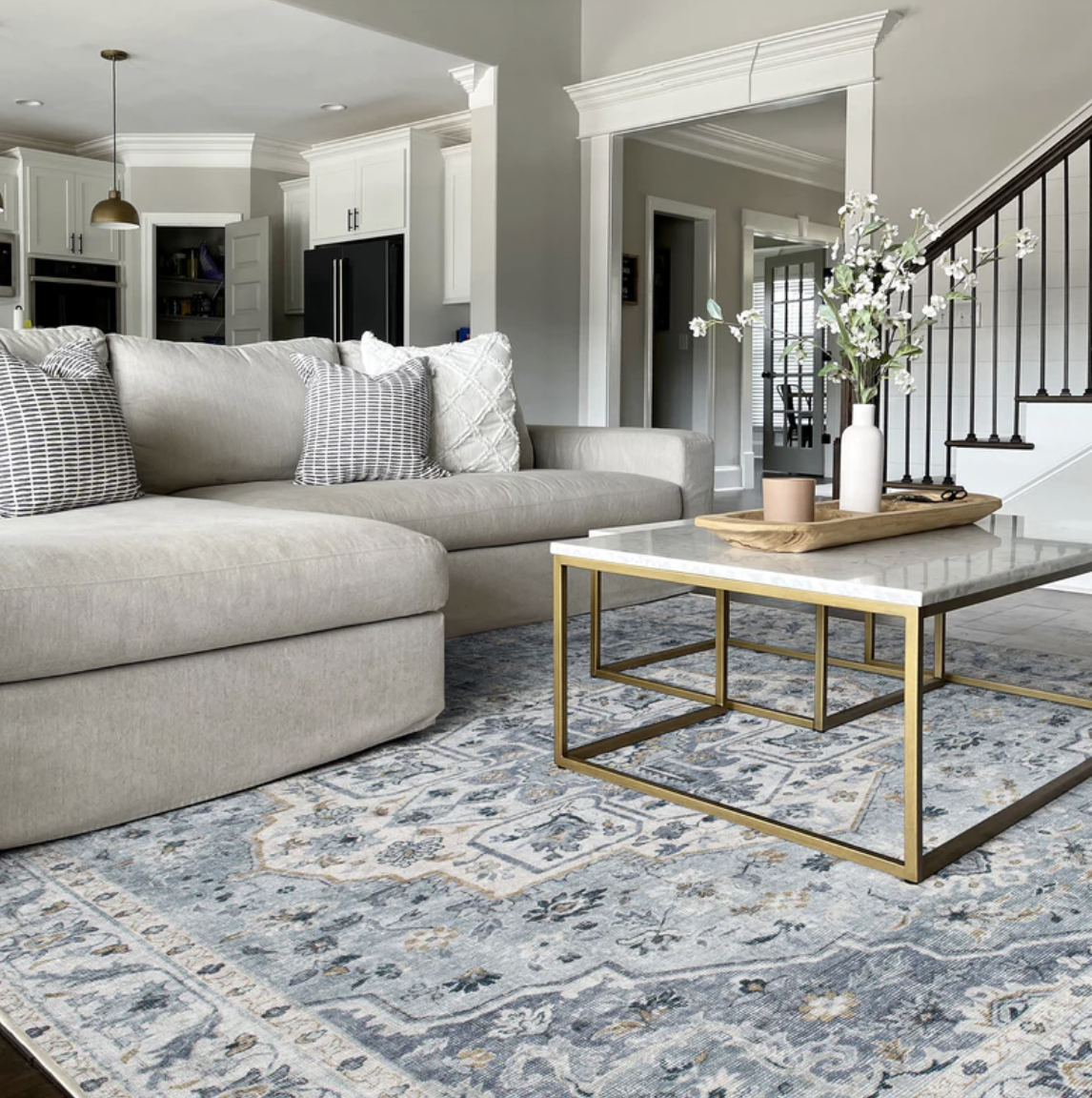






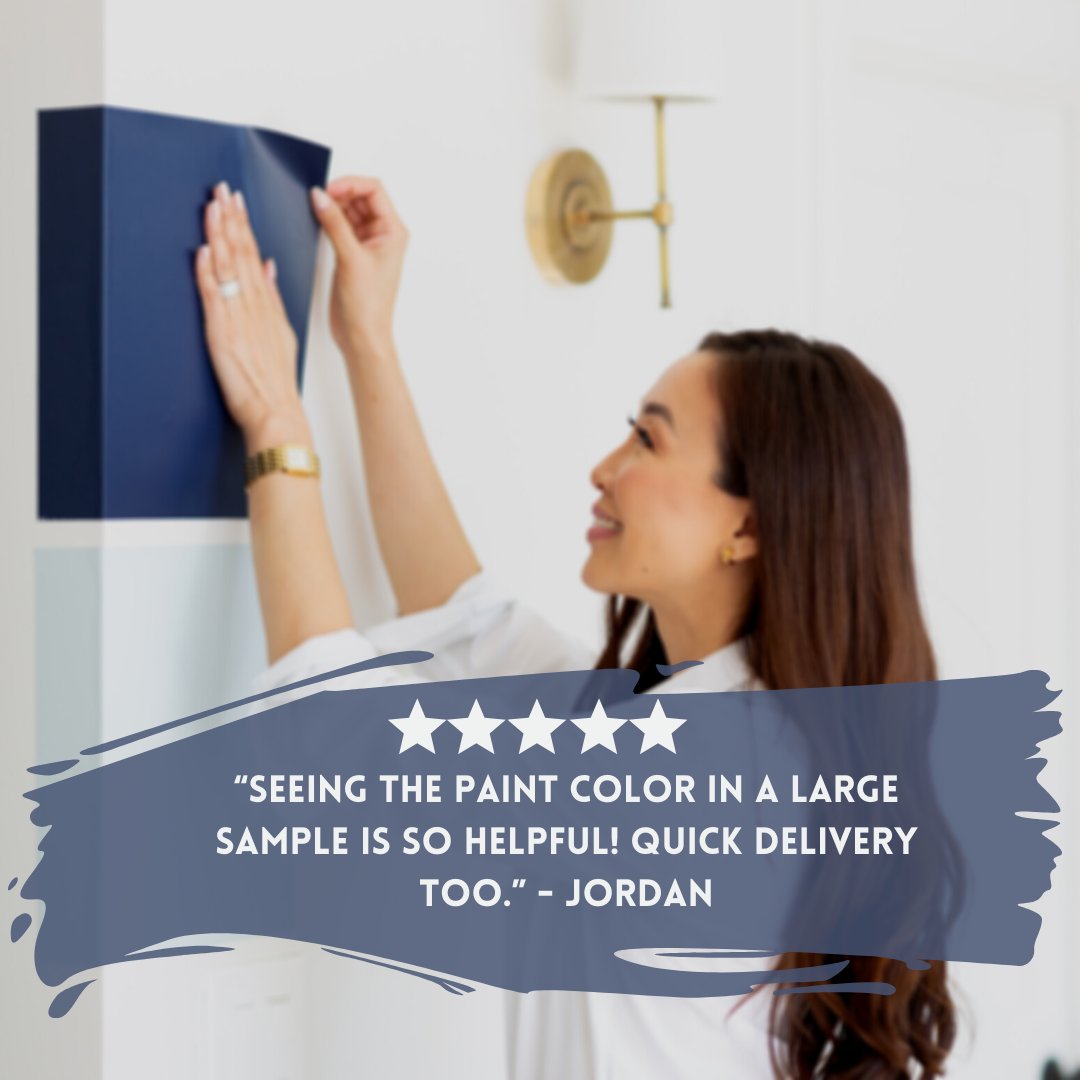

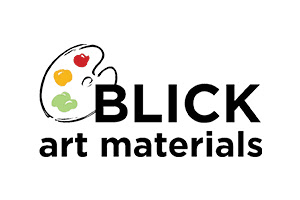














Post a Comment
Please no spam or links, thanks!